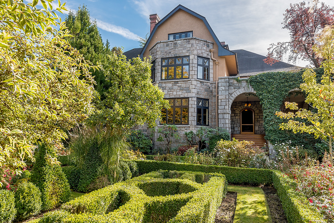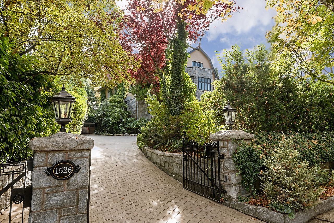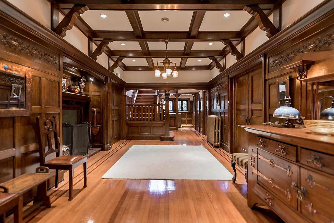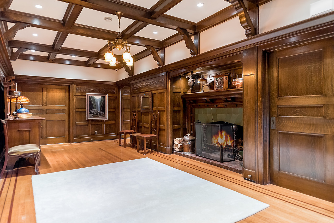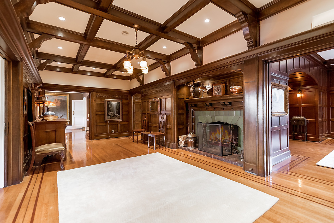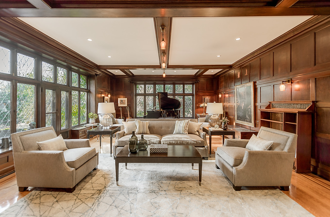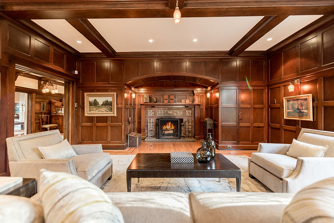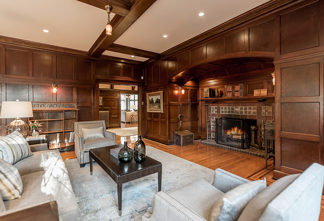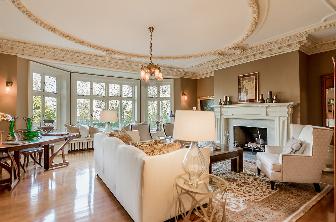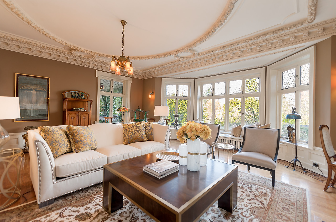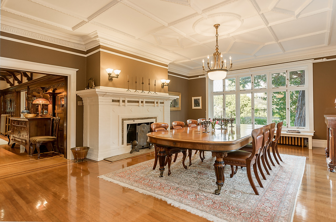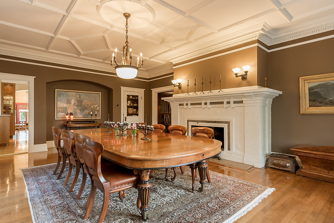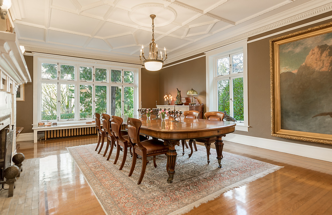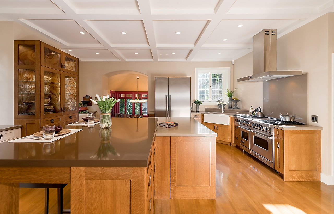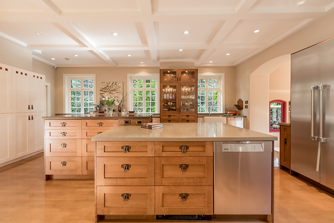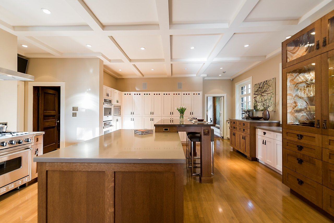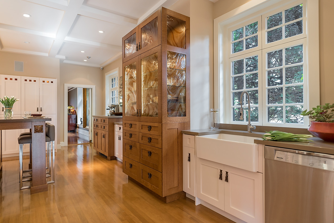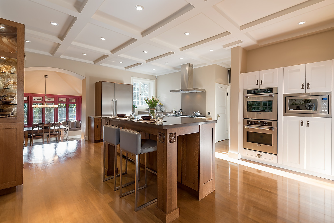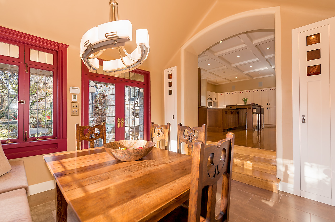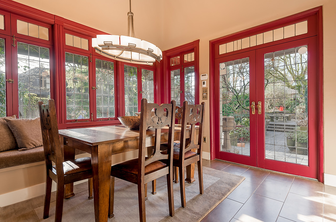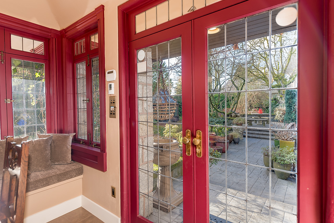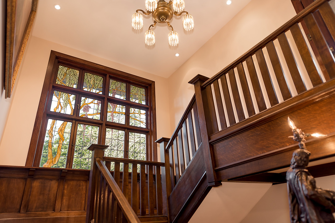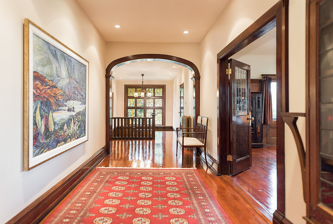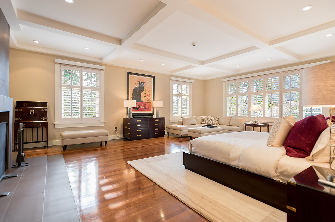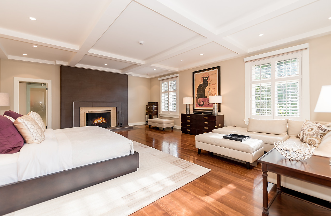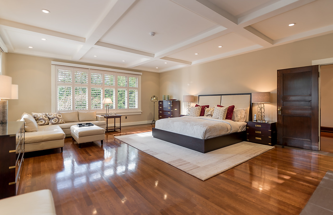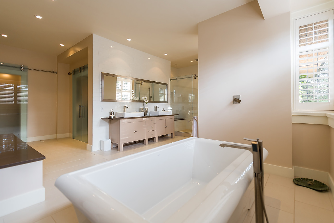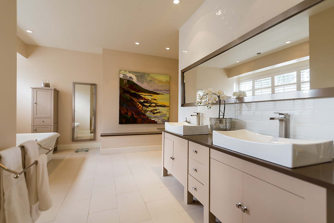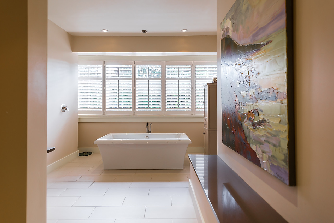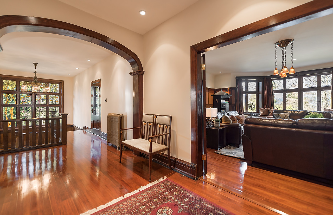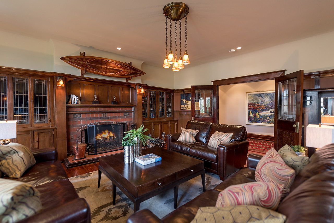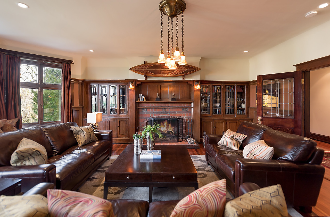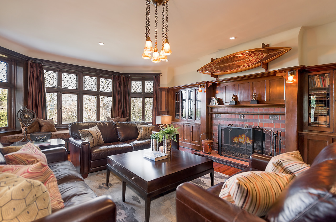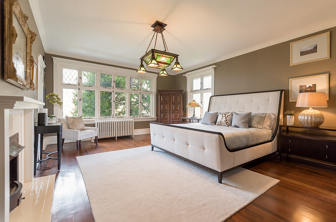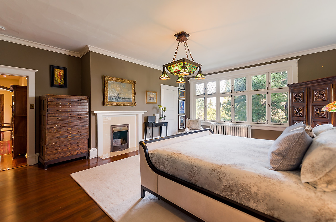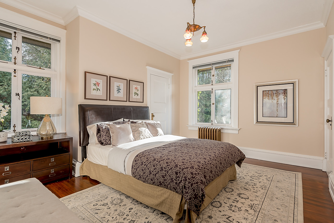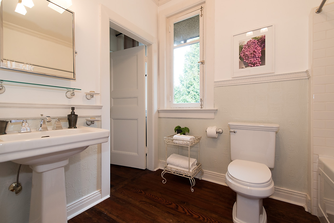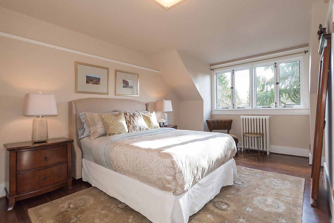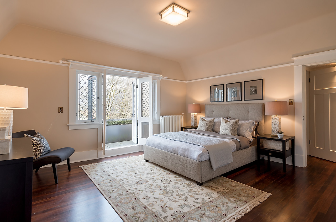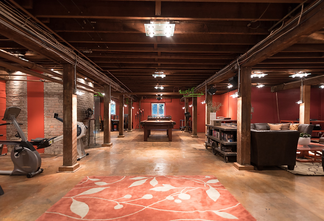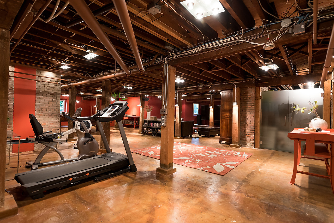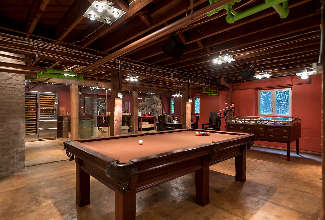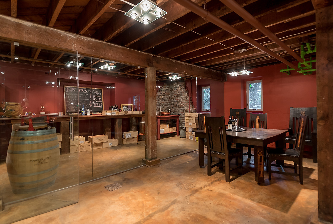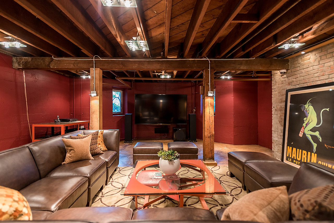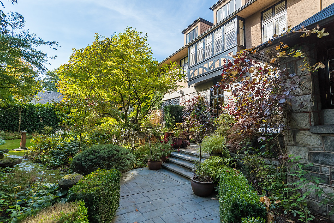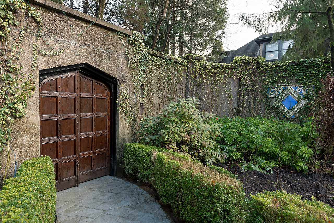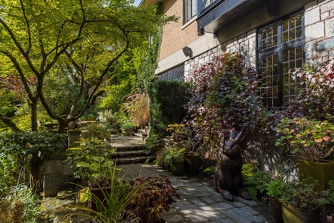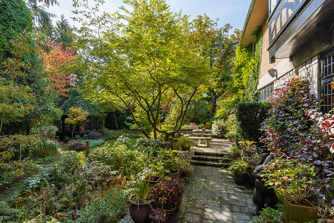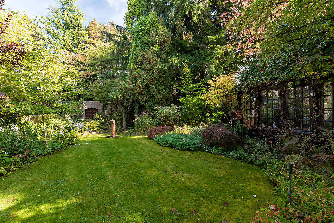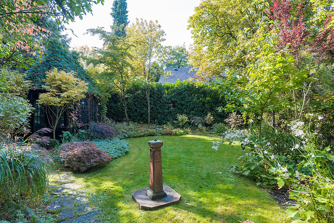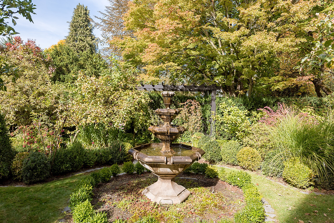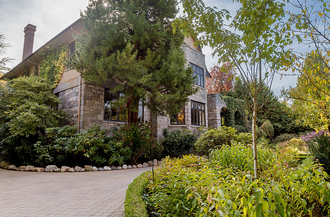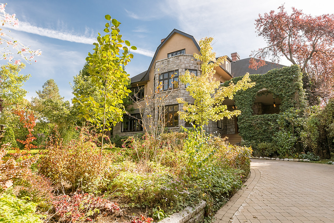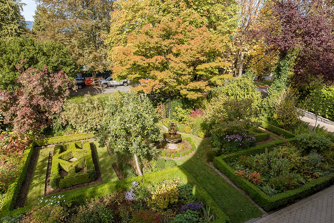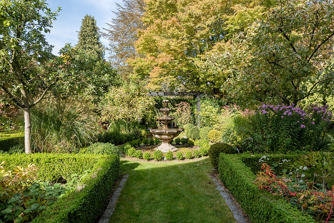-1526 ANGUS DRIVE, GRAND SHAUGHNESSY ESTATE, SHAUGHNESSY, VANCOUVER, B.C.
Property Details
1526 ANGUS DRIVE, GRAND SHAUGHNESSY ESTATE, SHAUGHNESSY, VANCOUVER, B.C., V6M 1R8, Canada
SHAUGHNESSY
Description
Unquestionably one of the most magnificent and prestigious estate properties in the city, this majestic 11,000sqft mansion showcases the most exquisite craftsmanship and detailing. Extensive restoration and renovations in recent years have further enhanced the home's grace and comfort, including a fabulous new kitchen and master suite. The highly functional floor plan incorporates 7 bedrooms and 6 bathrooms with opulent living and entertaining spaces, all on a grand scale. Set on a private south-facing lot of more than half an acre on one of the most treasured blocks in Shaughnessy, the manicured gardens and greenhouse perfectly complement the residence. 700sqft caretakers' suite above the garage. A very rare opportunity!
One of Vancouver’s most gracious heritage mansions...
Designed by American-English architect Paul Phipps, ‘Disher House’ represents one of the finest examples of the English Arts and Crafts architectural style in western Canada. Paul Phipps studied under A.E. Luytens, recognized as the foremost English Art and Crafts architect.
Named after the family who resided here for 56 years (1916-1972) Disher house is a 1912 heritage home, built during an era of great growth and prosperity, in the new development of First Shaughnessy, created for Vancouver’s elite by the Canadian Pacific Railway Company. Disher house is located in the epicentre of First Shaughnessy, adjacent to the original homes of the top executives of CPR; directly across from the home built for Sir Thomas Shaughnessy and next door to the home of Richard Bladworth Angus after whom the street is named. Built using the finest of materials including first-growth wood from Vancouver’s forests this grand one-of-a-kind home was designed to be individually distinctive with a warmth of character and place.
The functional floor plan incorporates 7 bedrooms, 6 bathrooms and 7 fireplaces, and exquisite detailing including fine plasterwork and stone masonry, inlaid hardwood floors, intricate banisters, hand-carved panelling and coffered ceilings.
Sitting privately on over ½ acre, the magnificent 11,019sqft residence is located in the heart of Shaughnessy, within minutes of South Granville shops and the Vancouver Lawn and Tennis Club. Featured in numerous home and garden magazines, this elegant home is unquestionably one of Vancouver’s most significant historical properties.
Features
FABULOUS LOCATION!
Set in the heart of First Shaughnessy on prestigious, boulevarded Angus Drive, this is Vancouver’s most coveted location. Fashionable South Granville shops, restaurants, gourmet groceries, and the Vancouver Lawn and Tennis Club are within a few minutes’ walk, and the city’s best public and private schools, including York House, Little Flower Academy and Shaughnessy Elementary are just minutes away. Downtown Vancouver and the Vancouver International Airport are also just a few minutes by car.
MAJOR RESTORATION & RENOVATIONS
2014
- Spectacular new kitchen by Paradigm
- Luxurious new master suite
- Spacious new spa-style master bathroom
- New driveway with heritage-style pavers
- Buried exterior utility wires
- New Digimerge video security system by Scott Security
- Repointed exterior granite stonework (from Hardy Island, BC.) as required by Edifice Masonry
2009 - 2012
- Completely renovated lower level
- All new perimeter fencing in rear yard
- All new double paned windows in basement
- Foundation walls sealed with micro-crystalline cement
- New Sonos wireless sound system installed by Liquid Sound on lower, main and upper floors and rear terrace
- Extensive enhanced lighting on lower, main, and 2nd levels
- Refinished hardwood floors throughout the house
- Structural restoration – new concrete footings for all posts in basement
- Repairs to chimneys including completely new chimney on eastern side of house
- Refurbished windows throughout while maintaining the original appeal (improved fittings and hardware, replaced some leaded glass and upgraded weather stripping)
- New laundry and utility sink on second level
- Upgraded wiring and electrical panels throughout (2009 – 2015) including replacement of all wall switches and plugs to current CSA approved standard. The majority of wiring has been replaced
- Installed Bradley & Hubbard Originals porch lights with Quesal & Steuben Period Art Glass shades
- All asbestos removed in environmentally sensitive manner
- New alarm system
MAIN LEVEL
THE LIVING HALL
The richly paneled entry way, with exquisite leaded glass doors, opens to the gracious main hall of the home, which features a dramatic welcoming fireplace alcove, coffered ceiling with recessed lighting and opulent oak paneling detailed with hand-carved scroll work.
LIVING ROOM / DRAWING ROOM
Gracing this exquisite room is lavish hand-molded plaster work, fine wainscoting and large French chateau windows that perfectly frame the front gardens and fountain.
DINING ROOM
The grand dining room can accommodate up to 16 guests for a sit down dinner and the cozy fireplace lends warmth and intimacy for smaller gatherings.
FAMILY ROOM / BILLIARDS ROOM
Oak pocket doors open from the living hall to the inviting family room, with its fabulous arched fireplace alcove, floor-to-ceiling fir panelling and elegant diamond-patterned leaded glass windows.
KITCHEN
The beautifully renovated kitchen is based on the designs of Charles Rennie Mackintosh, the famous Scottish architect and artist. Features include a welcoming garden-side eating area, two prep areas, soft-close custom Oak cabinetry with hand carved detailing and a host of top-of the-line appliances.
OFFICE
Adjacent to the newly renovated kitchen, this flexible sunny room makes an ideal office and could easily be coverted to a wok kitchen.
UPPER LEVEL
Basking in the glow of the exquisite wisteria-themed original leaded glass picture window, the grand staircase leads to the gallery-sized 2nd level hallway with its commanding fir-trimmed archway opening to three spacious bedrooms and two bathrooms. Features include:
MASTER BEDROOM
The massive master bedroom was recently renovated and features gleaming rift-cut oak floors with radiant in-floor heated tile border, a cozy wood burning fireplace, his and hers walk-in-closets and suttered windows with recessed remote-controlled blinds.
MASTER ENSUITE BATHROOM
Luxuriously renovated in 2014 to include a spa-style stand-alone tub, huge walk-in shower, heated floors and double sinks with ample counter space and storage.
2ND AND 3RD BEDROOMS AND BATH
The second generously-sized bedroom features a lovely fireplace and huge windows. Both the second and third bedrooms are handy to the heritage style 4-piece bathroom.
LIBRARY/STUDY
Warm fir panelling and finely detailed leaded glass cbinetry flank the gorgeous Moravian tile fireplace in the luxuriously appointed library. Orginal French doors open to a large sunny west facing deck.
TOP LEVEL
This lovely light-filled airy space features 4 additional bedrooms and 2 renovated bathrooms. The north-facing bedroom offers a granite-capped balcony and, rare in Shaughnessy, commanding views of English Bay and the North Shore Mountains!
LOWER LEVEL - MEDIA & ENTERTAINMENT CENTRE
Completely renovated in an open-loft style, this great space features:
- Large recreation room with billiards table (included).
- Glass-enclosed wine cellar with 2 full-size Subzero wine refrigerators.
- Media room with 90" HD 3D TV and high quality theatre sound system.
- Large powder room, could easily be converted to a full bath if required.
- Storage room with window that easily converts to staff accommodation.
CARRIAGE HOUSE AND GROUNDSKEEPER'S SUITE
The carriage house located at the rear of the property offers a two-car garage that retains the original Dutch door, and a groundskeeper’s suite above with upgraded electrical and new hot water tank (2014).
- 2105 West 38th Avenue, Vancouver, BC, V6M 1R8
- lynn@lynnjohnson.ca

