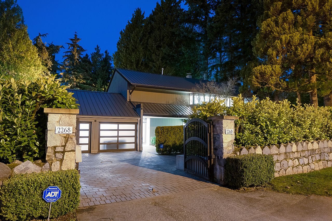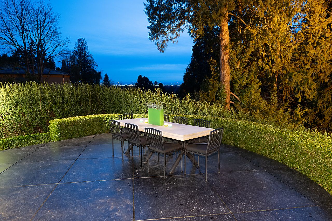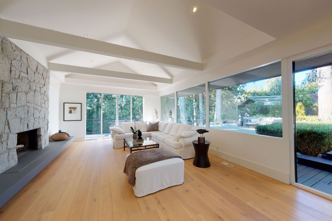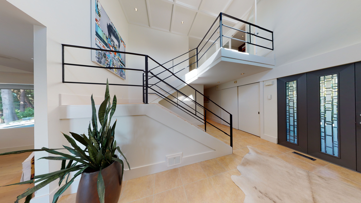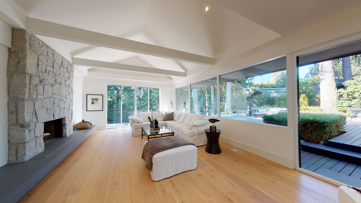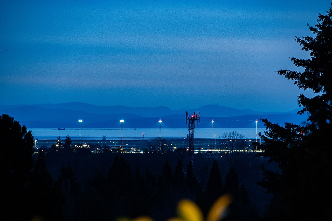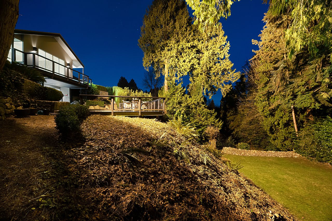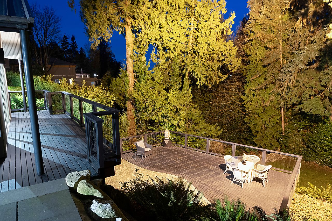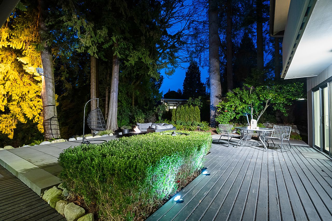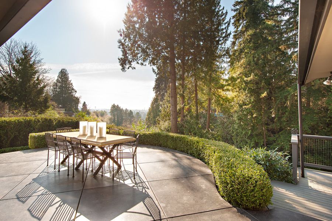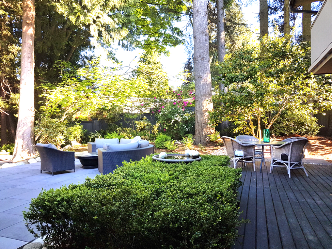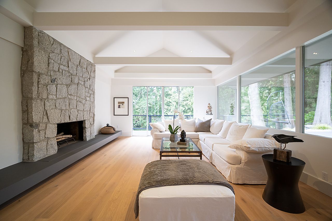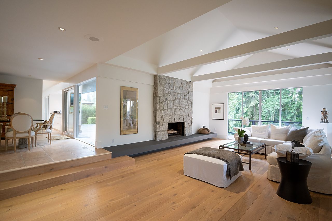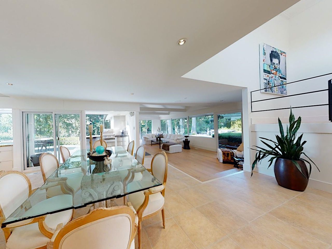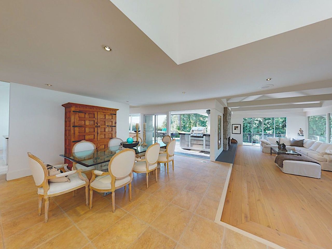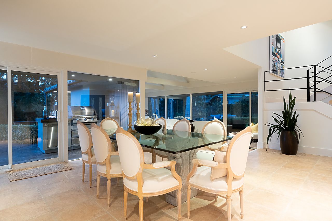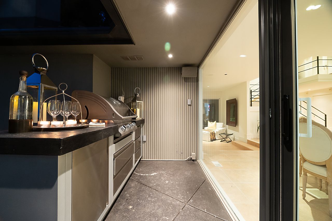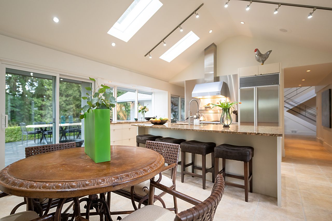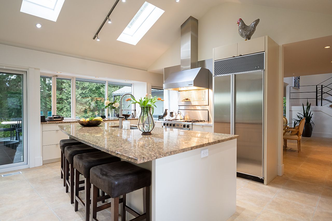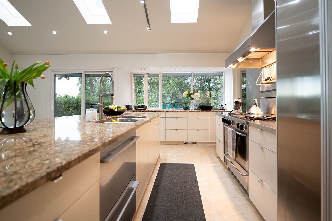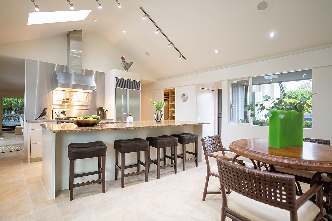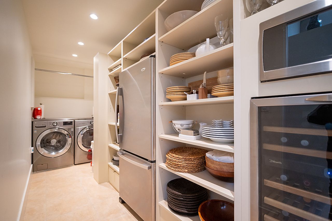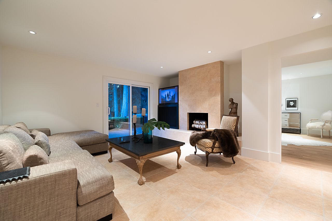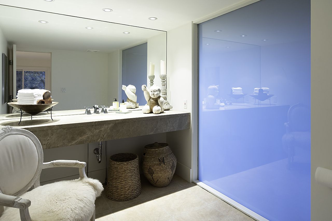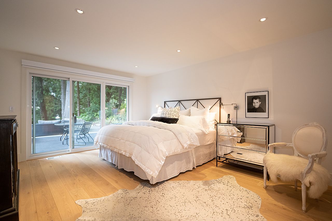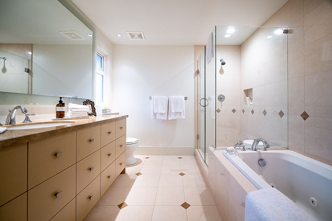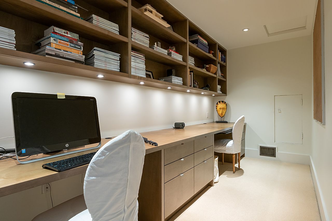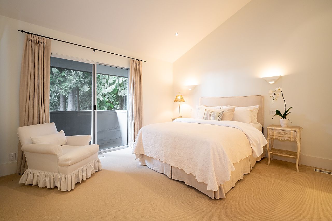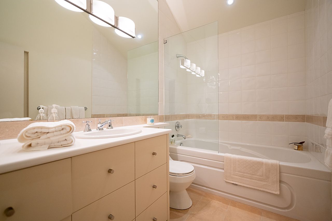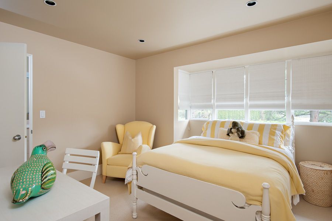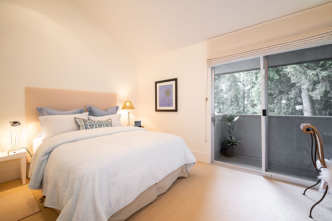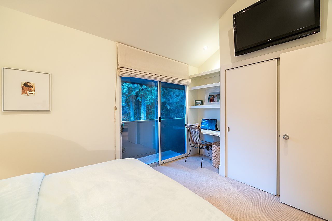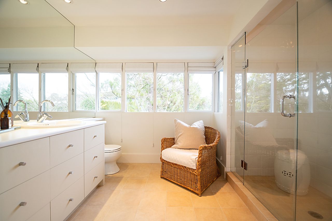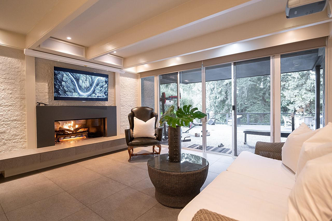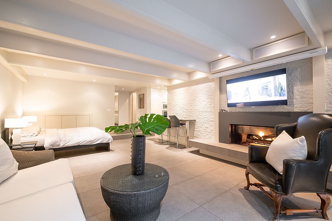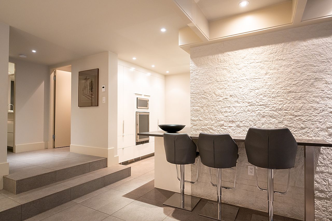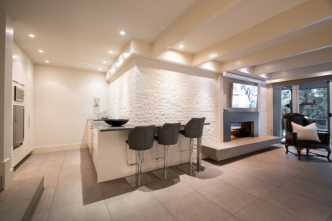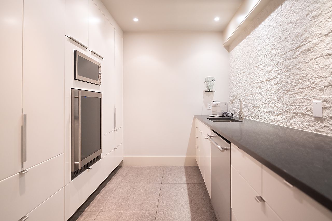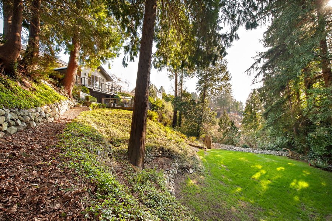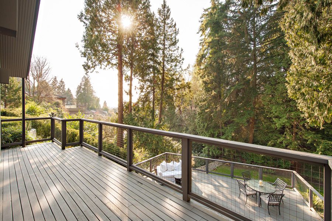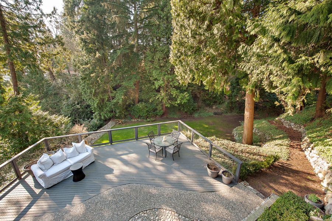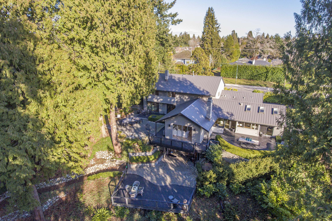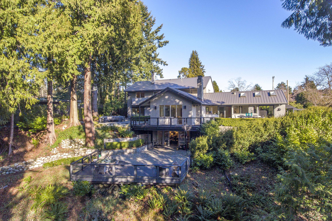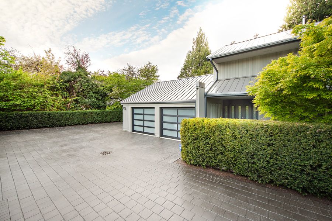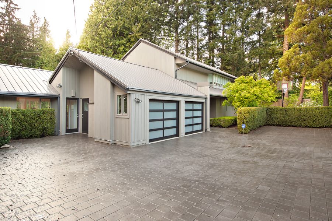-2268 SW Marine Drive, Vancouver, BC
Property Details
2268 SW Marine Drive, Vancouver, BC, Canada
Description
A haven of total privacy, space and calm - this architecturally spectacular contemporary home is set on a park-like 1/2 acre property, with views to Georgia Straight and the Southern Gulf Islands. Beautifully and tastefully rebuilt from the studs in recent years, this 4800 sq. ft home offers 5 bedrooms (3 up) including the luxurious master suite that is privately set on the main level, and a fully self-contained suite on the lower level. All principal rooms flow seamlessly to the outdoors via floor to ceiling walls of glass and sliding glass doors, to massive terraces and decks overlooking the beautifully landscaped grounds, towering evergreens, and beyond to the views of the Gulf Islands. Other features include the impressive open central staircase, spacious chef's kitchen with soaring over-height ceiling and family-size eating area, custom pantry, office with 2 work stations, family room, and fully renovated lower level perfect for modern family living. This immaculate home is a must see!
Features
Park-like 22,836 sq. ft. lot
4800 sq. ft. home custom-built in 1963 and completely renovated in recent years
5 bedrooms including luxurious master privately set on the main
6 bathrooms (5 full plus powder room)
Efficient forced-air heating – 3 high efficiency furnaces
Impressive south-facing views to Georgia Strait and the Gulf Islands
Stunning, sleek contemporary interior spaces with soaring vaulted ceilings
Massive terraces and decks overlooking private park-like grounds
Outdoor kitchen with built-in gas Bbq and stainless steel fridge
Built-in gas fire pit on upper terrace
Lots of room for a swimming pool on the upper or lower terrrace
Large lower level rear garden offers multiple recreational options including potenial for tennis court, putting green, etc.
2 car garage plus extra parking for 4 vehicles
Metal roof (2014) with leaf-guard gutter system
MAIN LEVEL
The spacious open-plan main level offers generous principal rooms that flow seamlessly onto massive terraces that overlook the beautifully landscaped private grounds and beyond to the southerly views.
Dramatic double-height entry hall
Impressive central staircase with wrought iron railing
Spacious sunken living room with contemporary wide-plank bleached Oak hardwood floors and split-faced granite fireplace
Large dining room perfect for family dining and large-scale entertaining
Comfortable family/TV room with wood-burning fireplace opens to the upper terrace
Powder room with striking floor-to-ceiling wall of diffused glass
Privately set luxurious master suite
Outdoor kitchen with built-in gas Bbq and stainless steel mini fridge
KITCHEN
Wonderfully sunny & bright with skylights and soaring vaulted ceiling
Large central island - seats 5
Custom cabinets with granite counter tops
Huge family- size eating area
Top Quality appliances:
Five-star 4-burner + grill gas range flanked by customized stainless steel work counters and backsplash
SubZero refrigerator
Fisher Paykel dual drawer dishwasher
Super handy pantry/ laundry room with:
Full size fridge
Built-in Panosonic microwave
Built-in wine Fridge
Hi-capacity LG clothes washer and dryer
Custom storage and shelving
MAIN LEVEL
MASTER SUITE
The luxurious king-size master suite is privately set at the west side of the main level and offers a spectacular outlook to the private grounds and soaring evergreens. Glass slding doors open to the expansive upper terrace with seating area and fire pit.
Wide plank bleached Oak hardwood floors
Customized walk-in-closet with built-in dresser
4 piece luxurious ensuite bathroom with seamless glass shower and jetted tub
UPPER LEVEL
The airy and bright upper level offers soaring vaulted ceilings and wall-t0-wall berber carpeting.
Office with 2 built-in work stations and custom shelving
3 spacious bedrooms and 2 full bathrooms include:
Gorgeous king-size upper level master suite with soaring vaulted ceilings, Juliet balcony and Jack and Jill ensuite bathroom
South bedroom has soaring vaulted ceiling, built-in desk and shelving, and Juliet balcony
North bedroom with enusite Jack and Jill bathroom
Family size bathroom with massive walk-in shower
LOWER LEVEL
The lower level provides ideal kick-back space for the entire family, the perfect "teen-suite" , or guest suite.
Sleek modern gas fireplace
Eating/computer counter, mini-kitchen with sink,
SS dishwasher, Jennair microwave, built in beverage fridge
2nd laundry room with Samsung washer and dryer
Stunning new bathroom with soaker tub and seamless glass shower
Walk-out to covered patio (great work-out space) and huge terrace
- 2105 West 38th Avenue, Vancouver, BC, V6M 1R8
- lynn@lynnjohnson.ca

