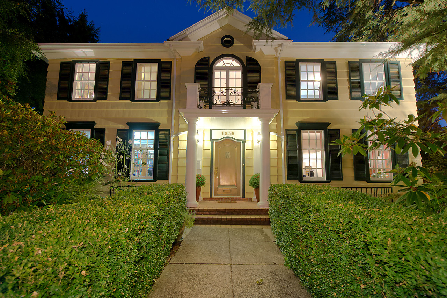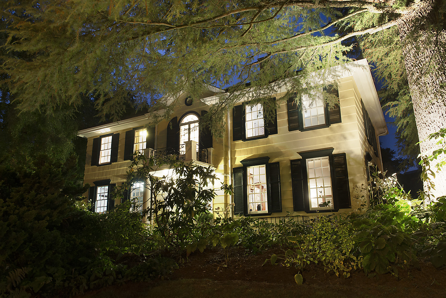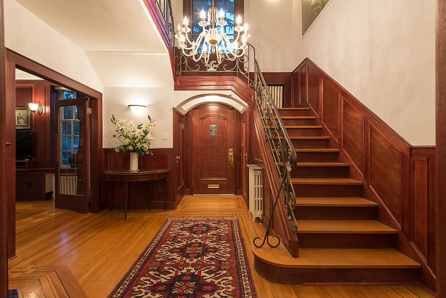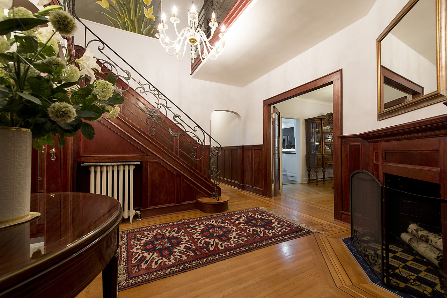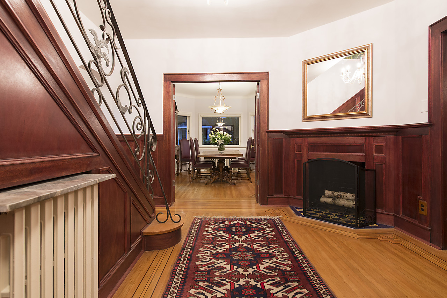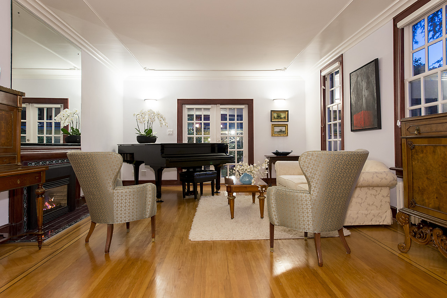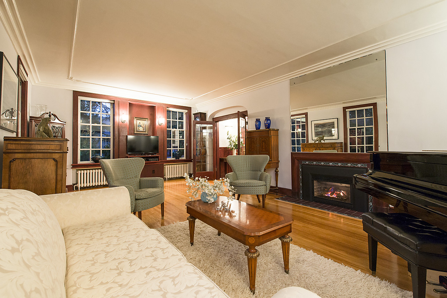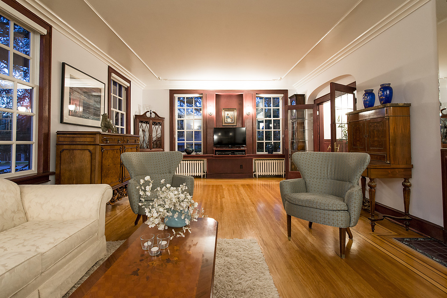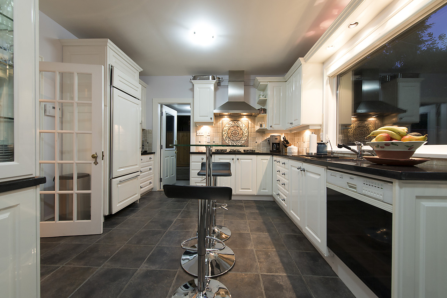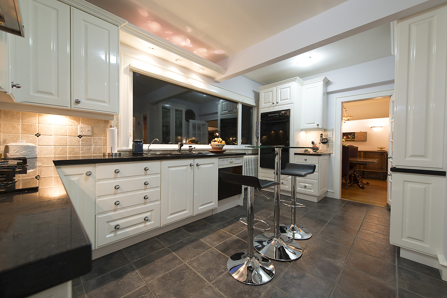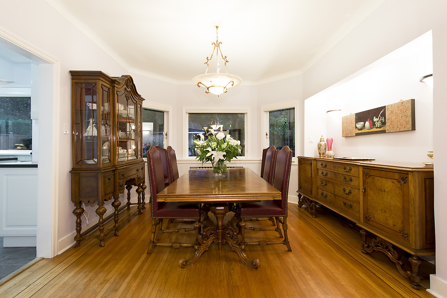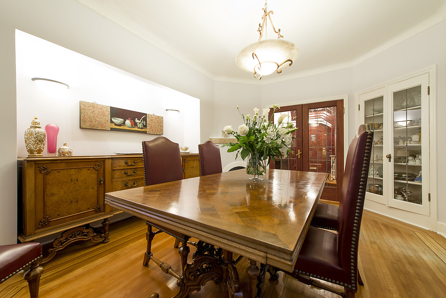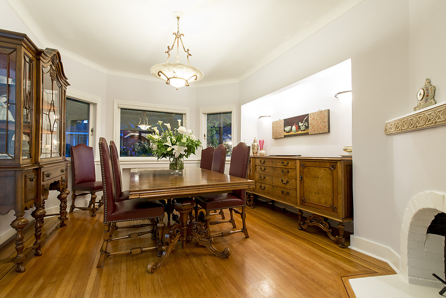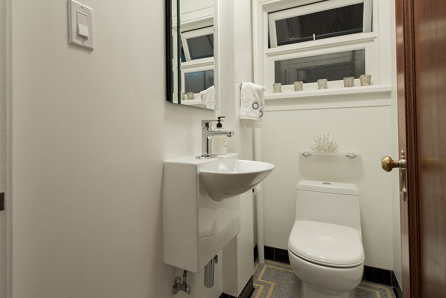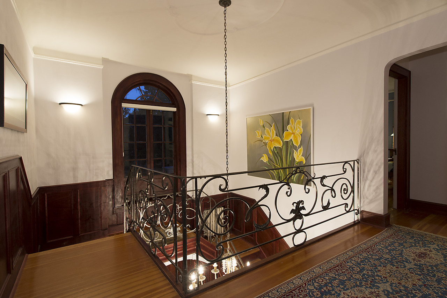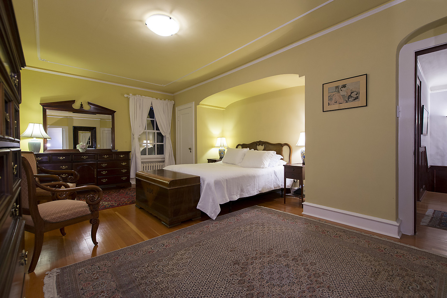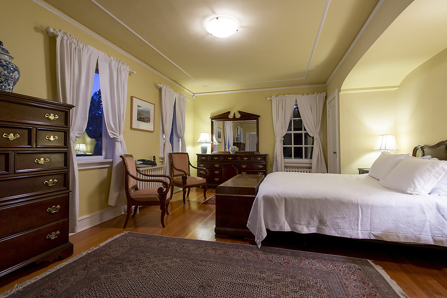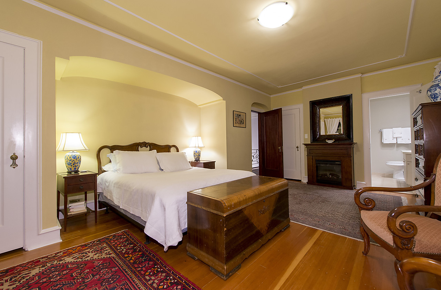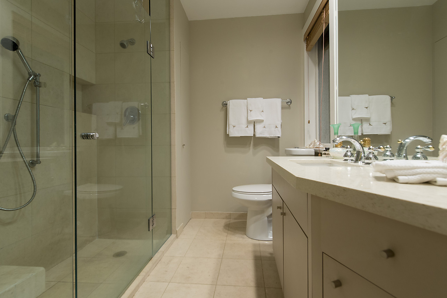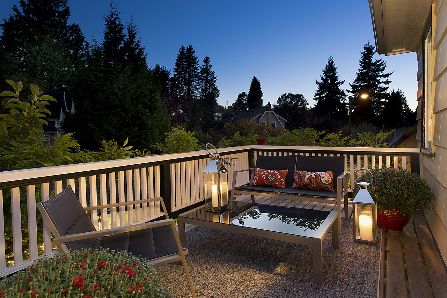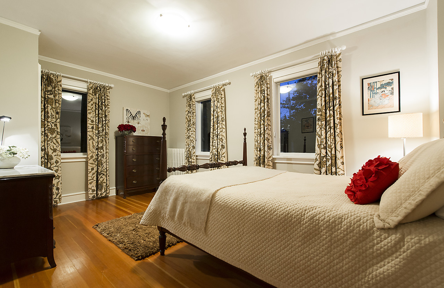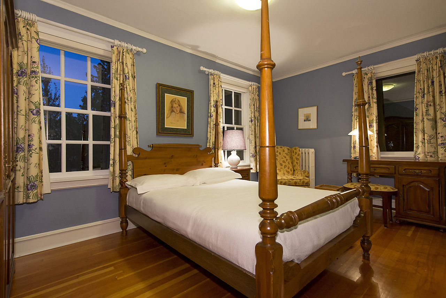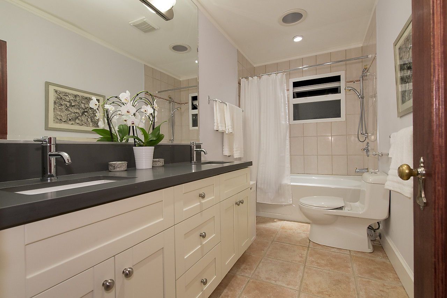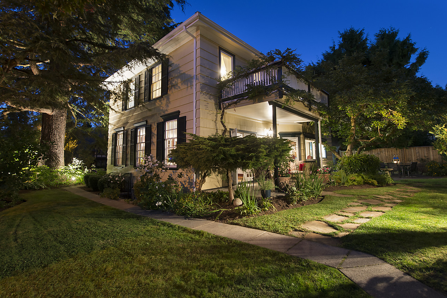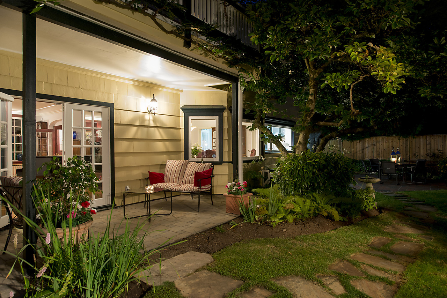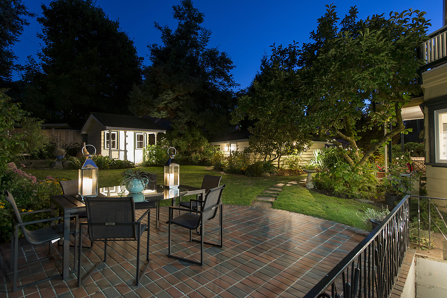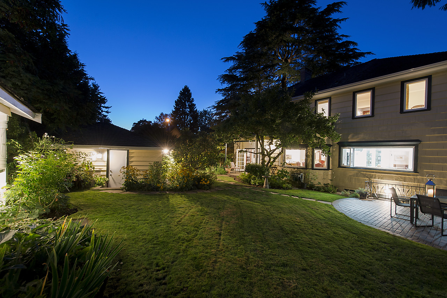-1936 West 33rd Ave, QUILCHENA, VANCOUVER, BC
Property Details
1936 West 33rd Ave, QUILCHENA, VANCOUVER, BC, V6M 1B4, Canada
QUILCHENA
Description
Blending old world charm and modern comfort this extraordinary 6 bedroom home is set on an expansive 8675 sqft lot with impressive 75' frontage. Lavished with love and care and significantly renovated in recent years including updated kitchen, 5 updated bathrooms, new windows, new insulation, upgraded electrical and plumbing, and new drain tiles. Gorgeous heritage features include the dramatic 2-storey entrance hall, inlaid Oak flooring, elegant mullioned windows and richly panelled mahogany study. 4 generous-sized bedrooms upstairs plus a renovated 2 bedroom suite down. 2 car garage and play house set in beautifully landscaped gardens. Close to excellent schools (Quilchena Elementary and Pt. Grey Secondary), park, transit, shops and the Arbutus Club. Lot size and zoning allow for a 2800sqft addition or build a new 5205sqft home!
Features
RECENT UPGRADES
This treasured family home has been lavished with love and care…
New double-paned mullioned windows on upper floors in 2001
- New energy efficient double-paned windows designed to retain the original architectural style including low E on west side living room
- Half moon heritage window retained in upper foyer
New enlarged double-paned windows in basement in 2010
– Modernized and enhanced brightness in basement , window openings enlarged (project assessed and approved by structural engineer)
- New window wells with drainage installed and protected by new wrought iron guard fences with iron fire escape stairs on 2 front window wells
Upgraded electrical 2001 -2013
- 200 Amp upgrade (final inspection 2013)
- Power Check Safety assessed, and completed recommended upgrades to receive
“Low Risk” confirmation from Power Check (important for insurance and safety).
Upgraded plumbing 2001 - 2014
- New main kitchen and bathroom (in 2001)
- New basement suite (2001 - 2014) – included upgrades and pipe replacement to laundry, kitchen and two new bathrooms in basement, replacement of copper pipes and raised pipes to increase ceiling height
- 5 new dual flush toilets (1 in 2002 and 4 more in 2010)
- New sewer line (replaced old cast iron sewer line under foundation floor (2011)
New perimeter drain tiles 2005 - 2011
- New perimeter drain tiles on south, west and north sides (2005)
- New sump, and new main waterline to city system (2005)
- New perimeter drain tiles on east side (2011)
New Insulation 2002 – 2009
- Walls insulated with cellulose in 2002
- Ceiling insulation upgraded in 2002
- Attic insulation upgrade in 2009 as part of EnerGuide project
Rebuilt Chimney – 2011
Exterior painted and caulked – 2012
- New exterior paint in 2012 with 5 year warranty from Kerr Brothers
LIVING ROOM
Spacious inviting space for casual or formal entertaining
Gorgeous original inlaid oak floors
French doors open to sun-drenched stone patio
Handsome mahogany paneled wall and window frames
Extra high ceilings, crown molding, and ceiling panel detailing
Tall mullioned windows with Hunter Douglas shear-weave roller blinds
Gas fireplace
DINING ROOM
Corner-set fireplace with natural gas hook-up
Inlaid oak hardwood floors
Lovely outlook to rear garden
Bay window and molded ceiling panel detail
KITCHEN
Granite counters
Jenn Air 5 burner gas cook top
Double Jenn Air convection wall ovens
Sub Zero integrated refrigerator/freezer
Bosch dishwasher
Water filtration system
DEN/OFFICE
Handsomely paneled mahogany, molded ceiling and alcove with pot lights
POWDER ROOM
Tastefully and respectfully renovated to maintain the heritage tile floor
UPPER FLOOR
The beautiful staircase leads to the 4 bedrooms on the upper level…
Upper landing with molded ceiling is accented by unique art deco wrought iron railing
Spacious master bedroom with electric fireplace opens to large private deck
Renovated master ensuite bathroom with in-floor radiant heated tile floor, seamless glass shower and Caesarstone counter top
Family-sized 4-piece bathroom with Caesarstone counter with double sinks
Stacking Maytag clothes washer and dryer
Attic with drop-down staircase to a cedar panelled storage room
LOWER LEVEL
Completely finished lower level features a renovated 2 bedroom suite…
Family room/living room with electric fireplace
Roomy 2 bedroom suite (currently rented for $1650 on month to month basis)
2 bathrooms with heated tile floors
Full size kitchen
Washer and dryer for suite
EXTERIOR
Nestled majestically among mature trees…
Beautifully landscaped fenced backyard featuring a spectacular Magnolia tree and trees and plants that flower from April to October
Paved stone patio and terrace
Fun kids’ play house
Double car garage with storage
Southern exposure allows for sun-drenched back yard, deck and patio
LOCATION
Excellent central location in coveted Quilchena neighbourhood…
Quilchena Elementary and Point Grey School catchment
Close to excellent shopping at Arbutus Village Shopping Centre and Kerrisdale Village at 41st Ave
Within steps of Quilchena Park and playing field
Within minutes of major Arbutus bus route
Close to the Arbutus Club
A DISTINGUISHED HISTORY
Only three families have owned this home since it was built in 1931...
This impressive home was built circa 1931 for George Buscombe who was a Vancouver City alderman. George was from an influential Vancouver family; his brother, Fred Buscombe, had been Vancouver’s mayor in 1905. The family business, “Frederick Buscombe Co Ltd”, had its store, located at 27 Hastings St, built in 1934 by renowned architect CBK Van Norman. Considering all the Van Norman Palladian features of this home it is quite possible that the Buscombe family also had Van Norman design this home.
George sold the property in 1950 and the current owners have owned it since 2001.
- 2105 West 38th Avenue, Vancouver, BC, V6M 1R8
- lynn@lynnjohnson.ca

