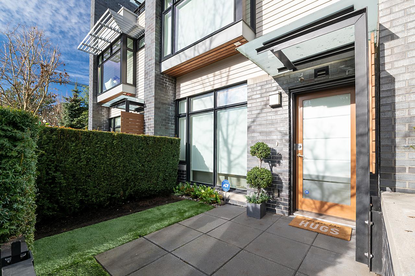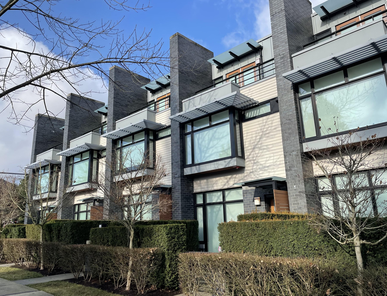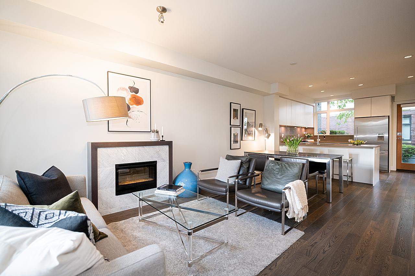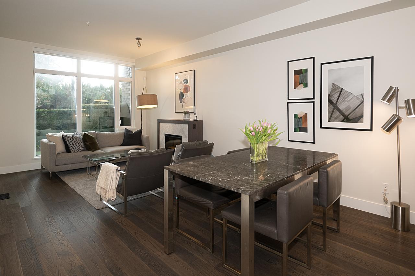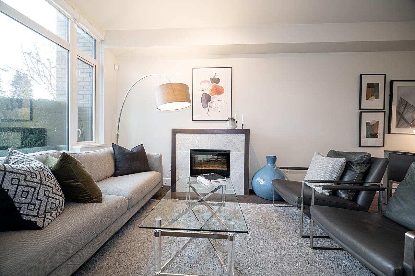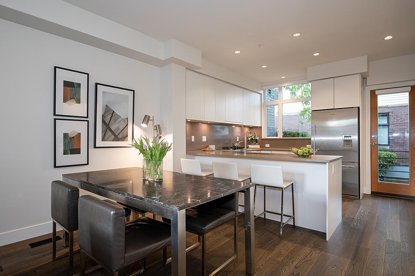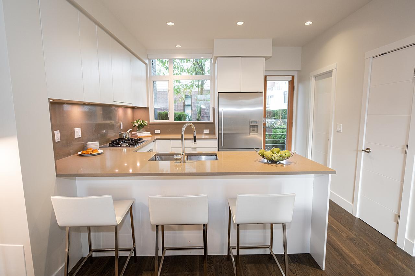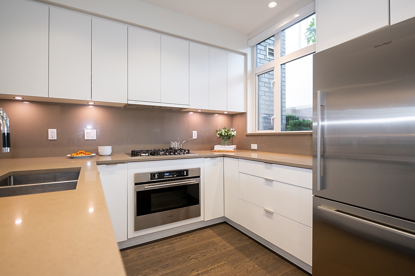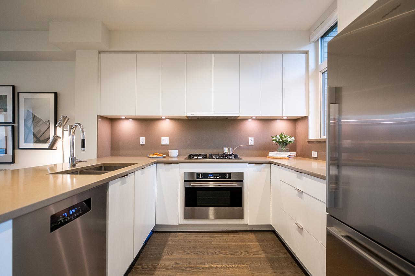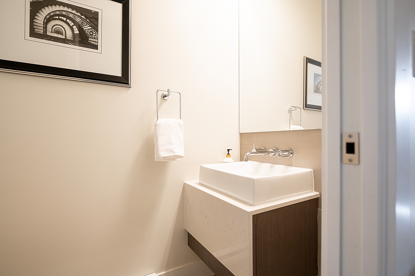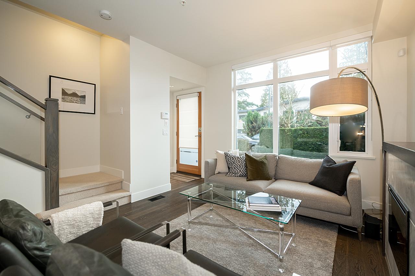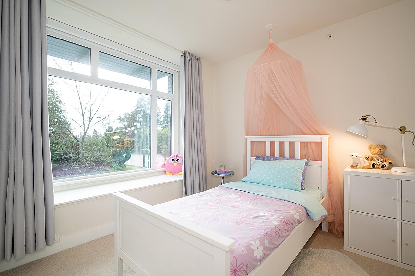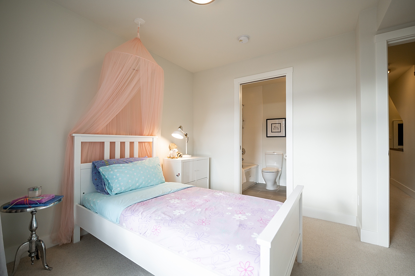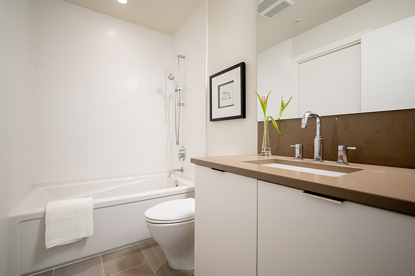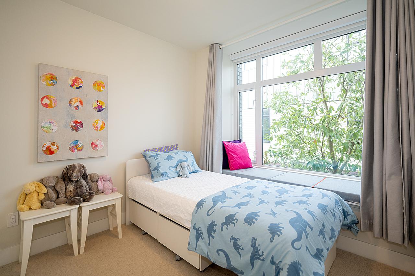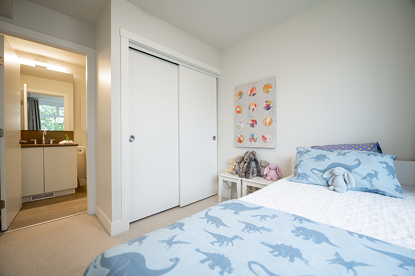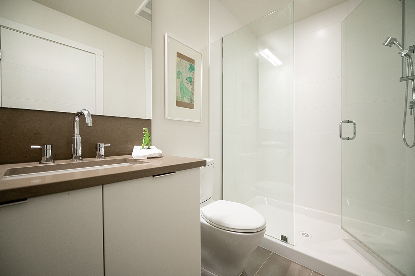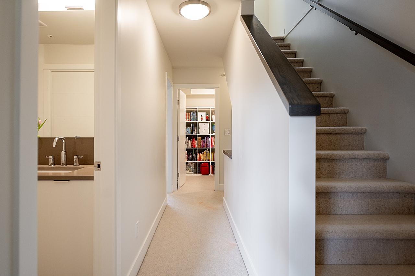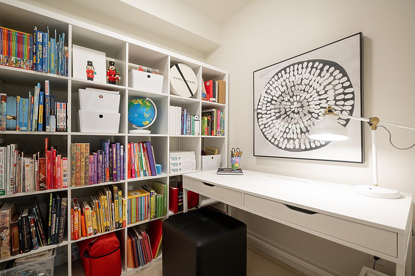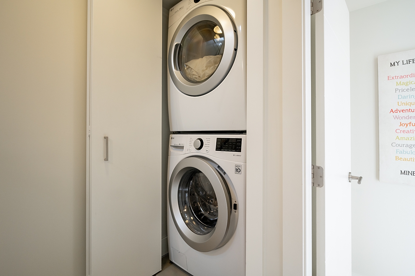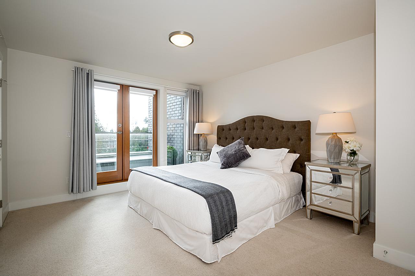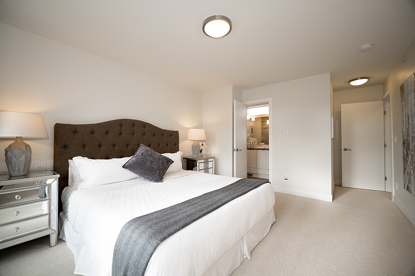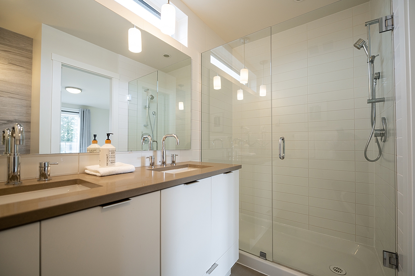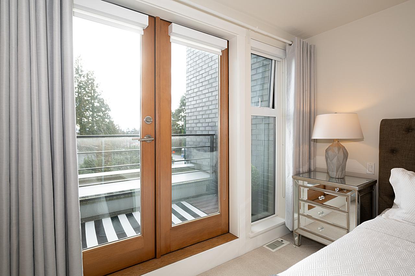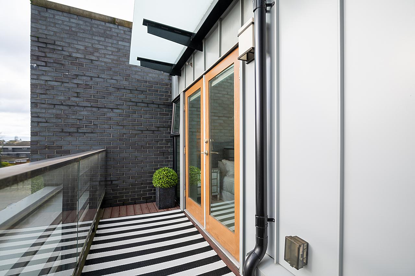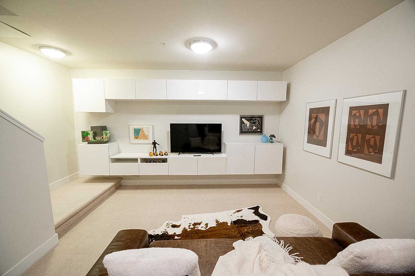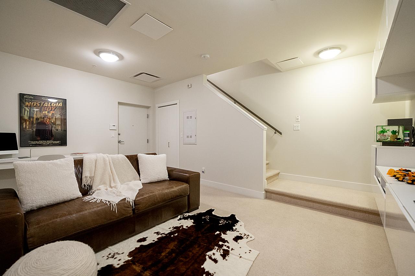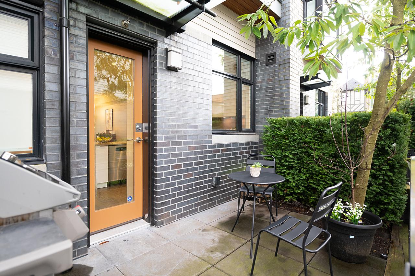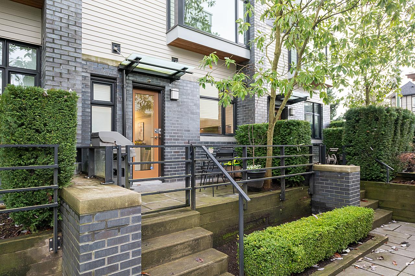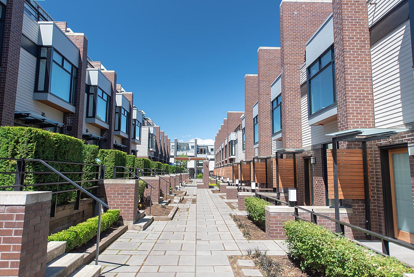MLS®# R2749079-969 West 46th Ave, The Oak, Oakridge, Vancouver, BC
Property Details
969 West 46th Ave, The Oak, Oakridge, Vancouver, BC, V6M 2W2, Canada
Oakridge
Description
Gorgeous contemporary townhouse with fabulous floor plan, ideal for modern family living! Completely air-conditioned, 3 bedrooms plus office, 3 1/2 bathrooms, and huge rec room in the basement. The spacious main level features hardwood floors, sleek modern kitchen with breakfast bar, open-plan living/dining room, powder room, and opens to front and back patios, great for BBQ's. Features include over-height ceilings, large primary bedroom with balcony, walk-in closet, and luxurious ensuite, new washer/dryer and dishwasher. Direct access from rec room to 2 secure underground parking stalls pre-wired for EV charger. Freshly painted throughout with family-friendly "scuff free" paint. Super-convenient location close to schools, parks, and Oakridge Shopping Centre, and transit to downtown and YVR.
Features
Spacious 1699 sq. ft. interior
Fully air-conditioned (updated in 2018)
3-levels plus basement
3 bedrooms and 3 1/2 bathrooms including:
- Privately-set king-size primary bedroom with:
- Walk-in closet
- Luxurious en-suite bathroom with double vanity and walk-in shower
- French doors opening to large south-facing balcony
South-facing bedroom with:
- Walk-in closet
- Ensuite bathroom with soaker tub
- Cozy window seat
North-facing bedroom with:
- Ensuite bathroom with shower
- Cozy window seat
Powder room on the main level
Den/office on upper level
Rec room on lower level, perfect kick-back space for the whole family
Engineered hardwood floors on main level
Over-height ceilings
Sleek contemporary kitchen with stainless steel appliances and breakfast bar (new dishwasher & garberator 2022)
New stacking high-capacity LG washer and dryer (2022)
Front and back patios
Natural gas BBQ hook-up on back patio
Sheer-weave roller blinds throughout
Built-in security system
Direct access to 2 secure underground parking spaces
Parking is pre-wired for Electric Vehicle charging
Freshly painted throughout with kid-friendly scuff-proof paint
Pets ok (up to 2 dogs and up to 2 cats)
Monthly maintenance $410.28 includes: building insurance, gardening and management
School catchments:
Dr. Annie B. Jamieson Elementary (6350 Tisdall Street)
Eric Hamber Secondary (5025 Willow Street)
Sir Winston Churchill Secondary (French Immersion)
Listing Provided By
Macdonald Realty Ltd
- 2105 West 38th Avenue, Vancouver, BC, V6M 1R8
- lynn@lynnjohnson.ca

