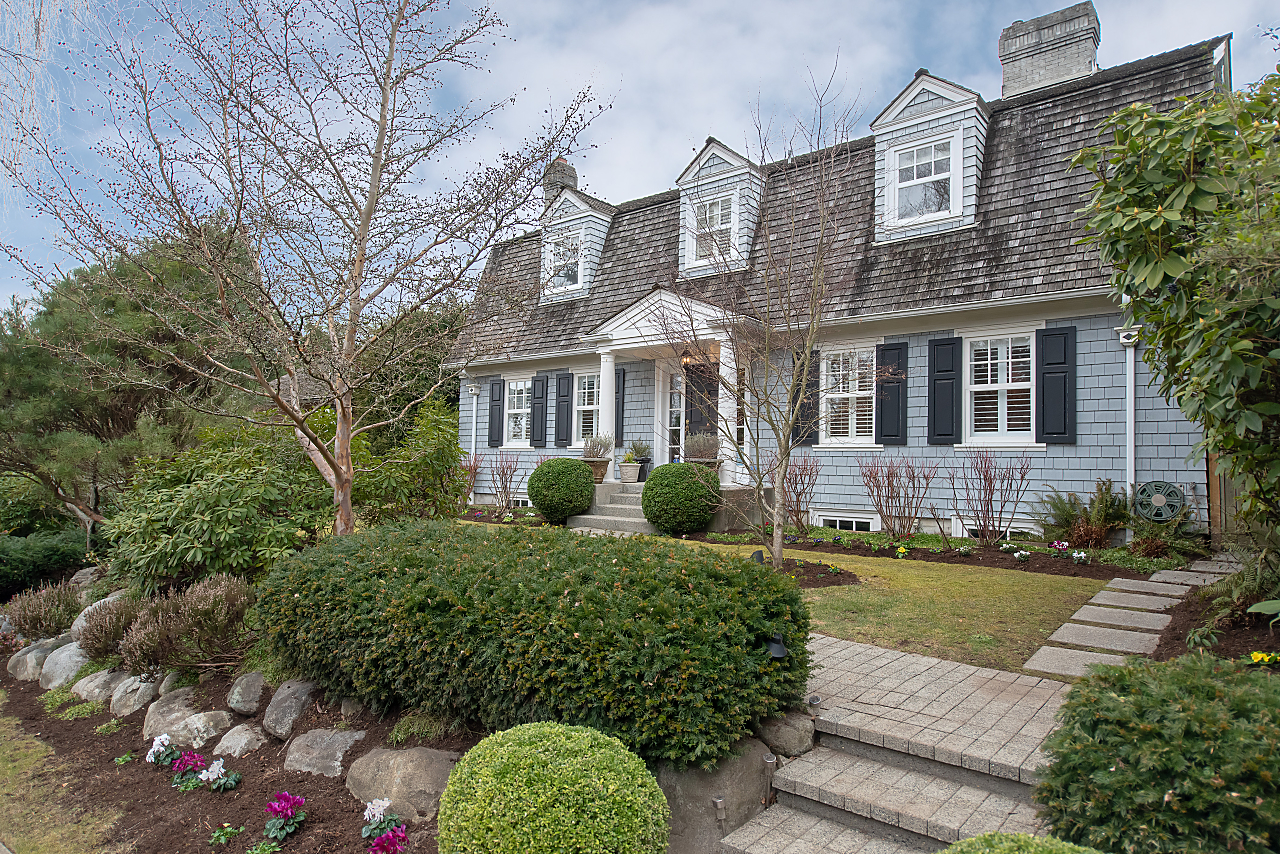-2971 West 44th Avenue, Kerrisdale, Vancouver, BC
Property Details
List Price
$4,099,999
Property Address
2971 West 44th Avenue, Kerrisdale, Vancouver, BC, V6N 3K3, Canada
Type
CUSTOM BUILT KERRISDALE FAMILY HOME
Basement
Finished
Year Built
1990
Taxes
$12,939.77 (2018)
Living Area
5,058 sq.ft.
Lot Frontage
66 ft
Lot Depth
120 ft
Lot Size Area
7,920 sq.ft.
Bedrooms
5
Bathrooms
3 full & 1 half
School District
VANCOUVER
2971 West 44th Avenue, Kerrisdale, Vancouver, BC, V6N 3K3, Canada
Kerrisdale
Description
AMAZING VALUE! This truly exceptional, Dutch Colonial home is equally suited to hosting large family gatherings as well as the most sophisticated of events. From the moment you step in the front door you will be impressed by the gracious foyer with inlaid oak floors and an open central stairway, oak-paneled den, elegant living room and sunken formal dining room. The chef's kitchen opens to a spacious family room and an eating area big enough for the whole family. French doors lead to the glorious garden designed by Ron Rule Landscape Architect, perfect for indoor-outdoor entertaining. 4 large bedrooms up, including the luxurious master suite with fireplace. The full basement offers 8' ceilings, a huge rec room and laundry room, plus TONS of storage. Custom built in 1990 to R2000 standard, this handsome home has fantastic street appeal. The location is ideal, being just minutes to downtown, the airport, and walking distance to Kerrisdale Village, Southlands Equestrian area, and steps to some of Vancouver's best private and public schools, Kerrisdale Annex, Kerrisdale Elementary and Crofton House Private Girls School.
Listing Provided By
Macdonald Realty Ltd
- 2105 West 38th Avenue, Vancouver, BC, V6M 1R8
- lynn@lynnjohnson.ca


































