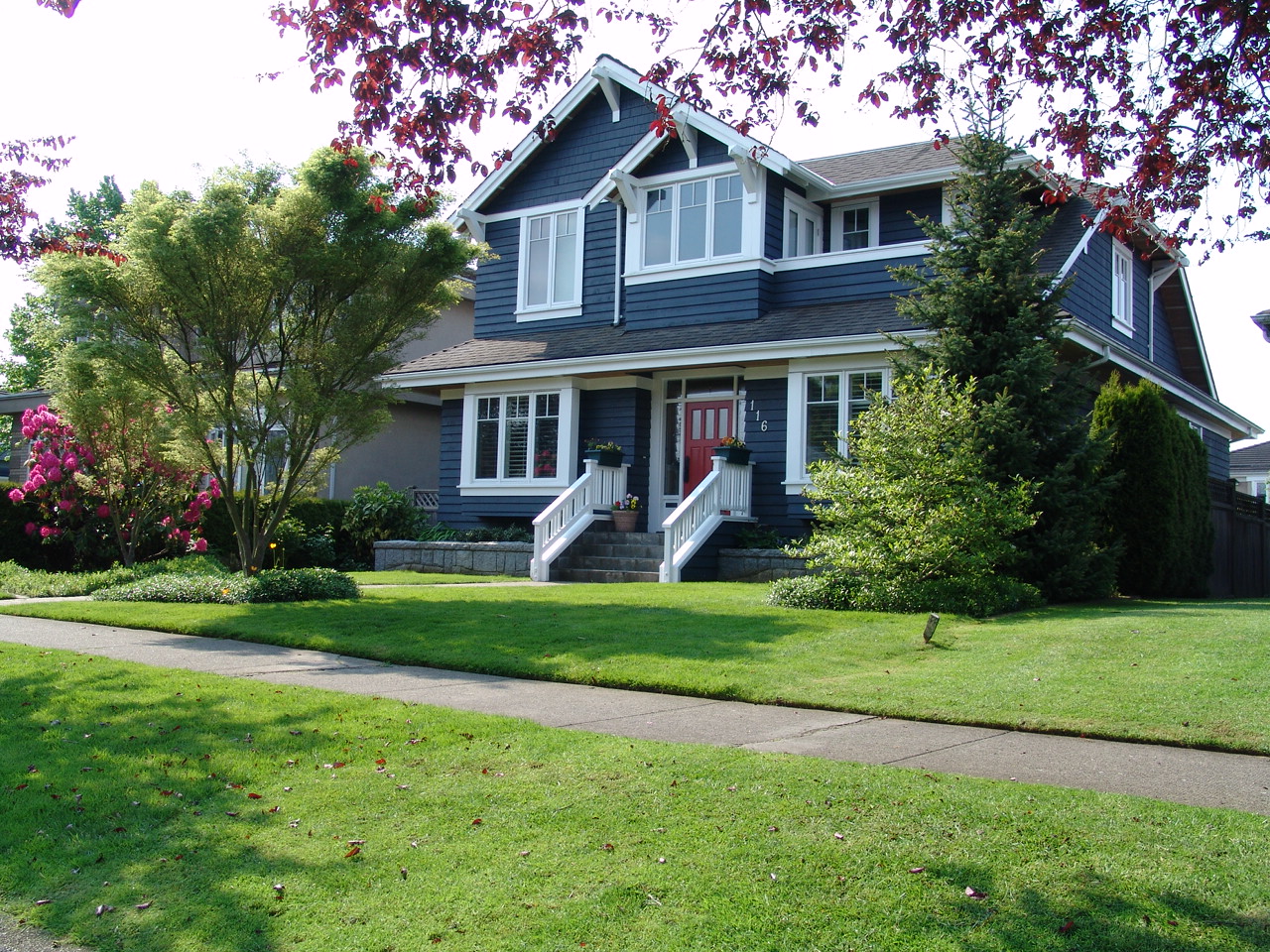Property Details
116 West 44th Ave, Oakridge, Vancouver, BC, V5Y 2V4, Canada
Oakridge
Description
Custom built for the current owners in 2004 this 3373sf, 4 bedroom, 5 bathroom family home has everything you need.
The flowing floor plan features 4 bedrooms up including a spacious master suite with walk-in-closet, ensuite bath and private view deck.The home features high ceilings, hardwood floors, built-in cabinetry, gourmet kitchen with top-of-the-line appliances, built-in desk, pantry, heated slate flooring and french doors leading to a generous deck to enjoy the sunny south facing garden. Rec room and wine cellar downstairs plus pool room that is plumbed and wired for suite conversion. All of this situated on a superb 46.5’ x 123’ lot. Van Horne Elementary and Eric Hamber School catchments. Shopping and park nearby.
Features
Custom built in 2004 to the highest of standards by CAMSO Construction
Sunny south facing lot 46.5’ X 123’
3373sqft interior with 4 bedrooms up
5 bathrooms (4 full bathrooms plus powder room on basement level)
Built-in speaker system throughout with controls in all principal rooms
Forced air gas heat
Heated tile floors in the kitchen and bathrooms
Built-in vacuum with kick-plate in kitchen
Security System and fire sprinklers throughout
Large deck with natural gas BBQ hook-up
3 car garage with attic storage and alarm system
Inground irrigation system
Playhouse in back garden
MAIN LEVEL
• Newly refinished hardwood floors
• California shutters
• 9’ ceilings
• Living room with window seat, gas fireplace with granite mantle and built-in book shelves
• Dining room with stained glass windows
• Office with custom built-in desk, cabinets and book shelves
• Spacious family room with window seat, built-in Alder cabinets for TV, bookshelves, and storage
• Full bathroom with granite counter
• Laundry room with sink (easily converted to wok kitchen)
• Heated floors in kitchen and bathrooms
• Spacious kitchen with:
o Heated tile floor
o Granite counters
o Thermador double wall ovens
o Fisher Paykel cooktop in centre island with Thermador downdraft exhaust
o Asko dishwasher with integrated cabinet panel
o Haier stainless steel microwave oven
o Warming drawer
o Eating area with bay window overlooking back yard
o Built-in office area
o Viking refrigerator with integrated cabinet panels
UPPER LEVEL
• 4 bedrooms and 3 baths
• The roomy master bedroom features a walk-in-closet plus additional closet, ensuite bath
with granite counters, shower and jetted tub
• French doors to view decks on north and south
LOWER LEVEL
• 8’ ceilings
• Large TV/family room
• Powder room
• Large rec room separately wired with 220amp power, ready for suite conversion
• Wine room (plumbed for additional bathroom)
• Approximately 400sqft is developable crawl space
- 2105 West 38th Avenue, Vancouver, BC, V6M 1R8
- lynn@lynnjohnson.ca






















