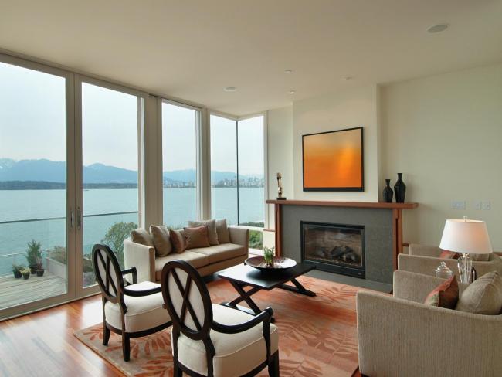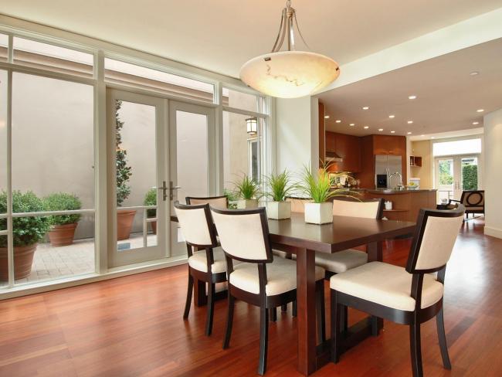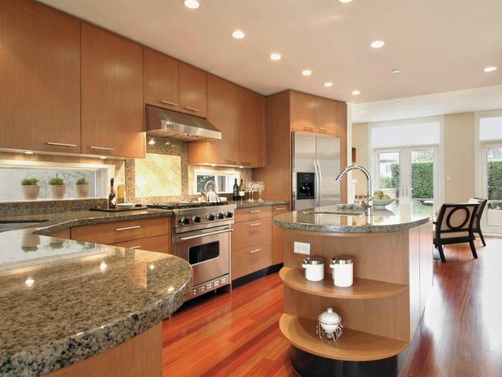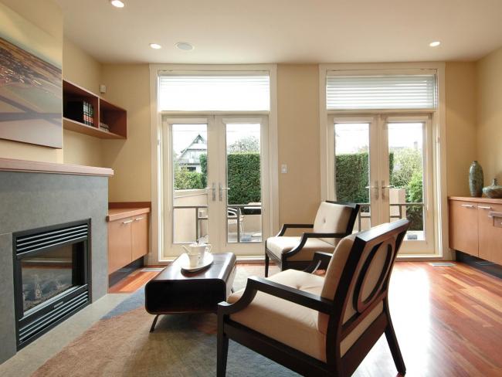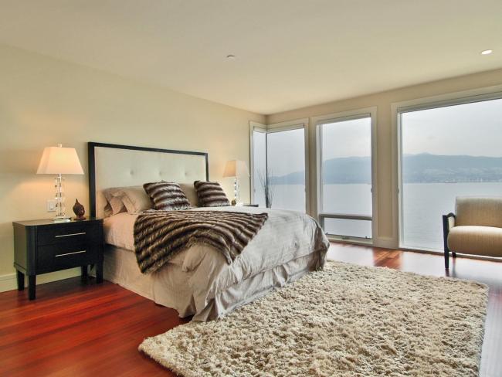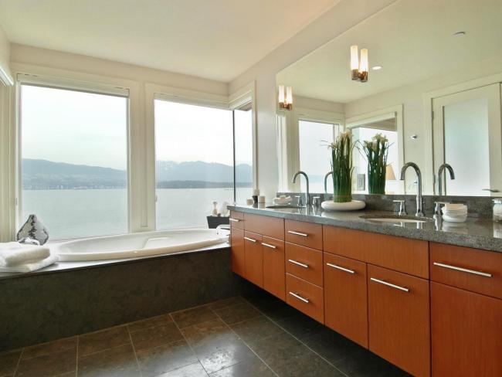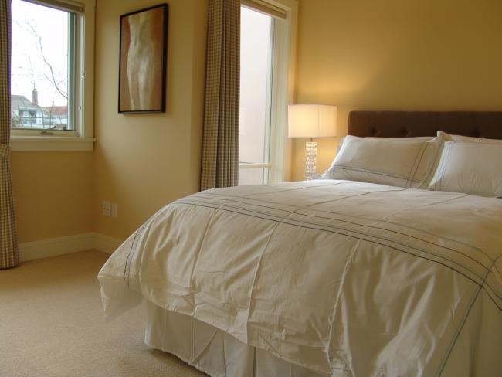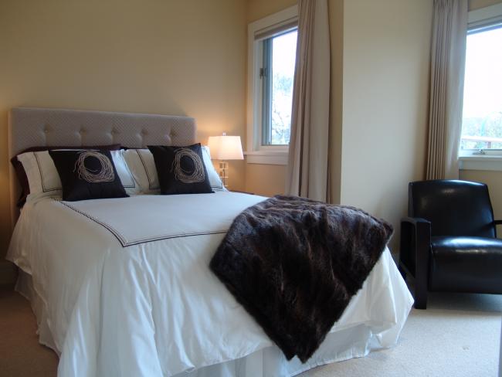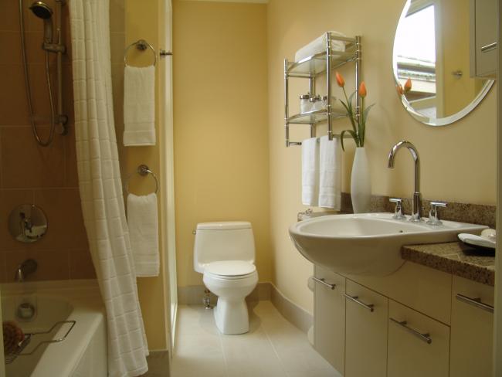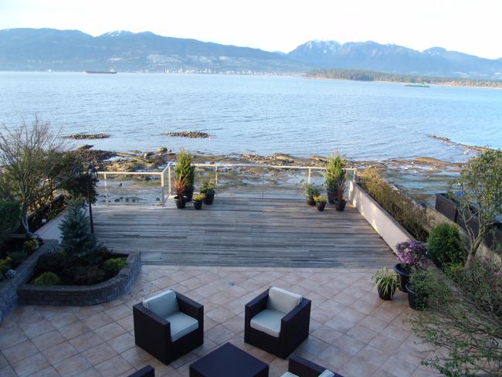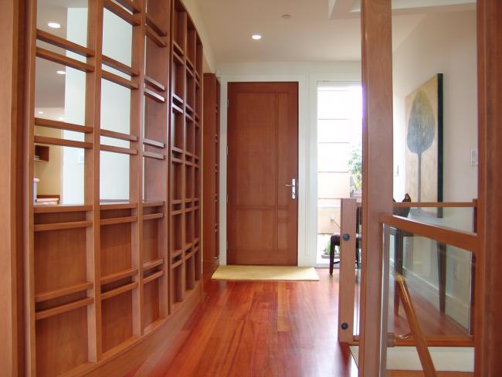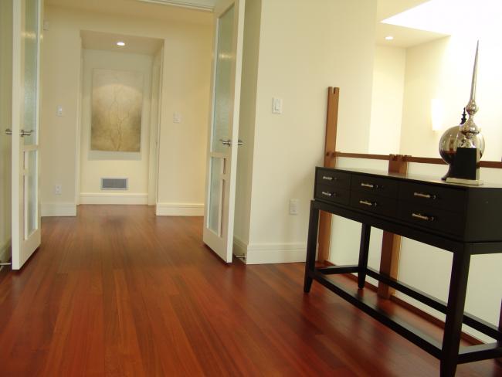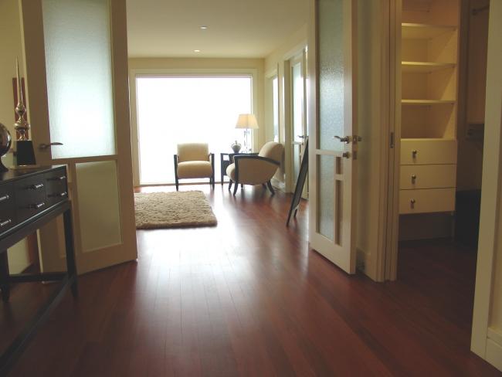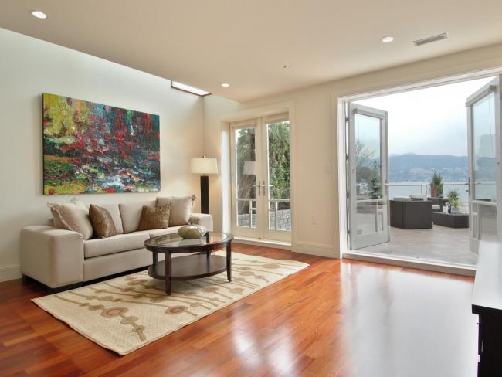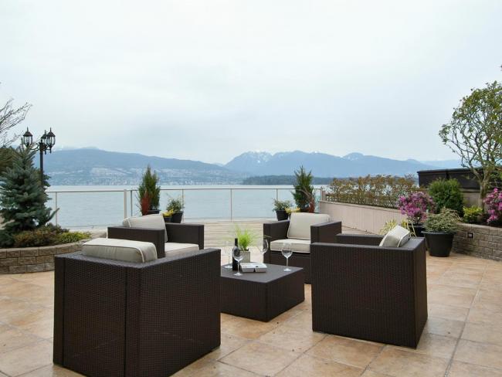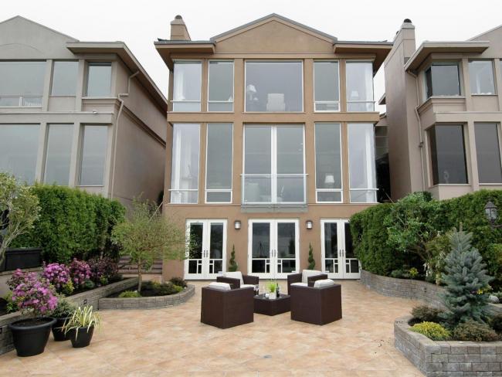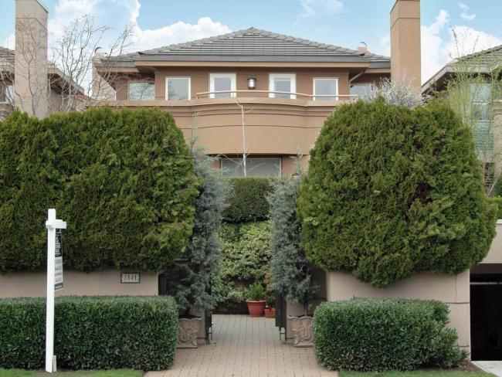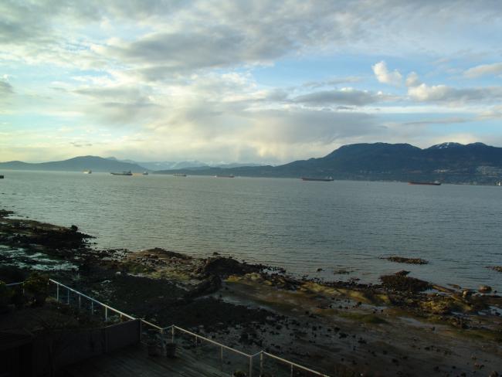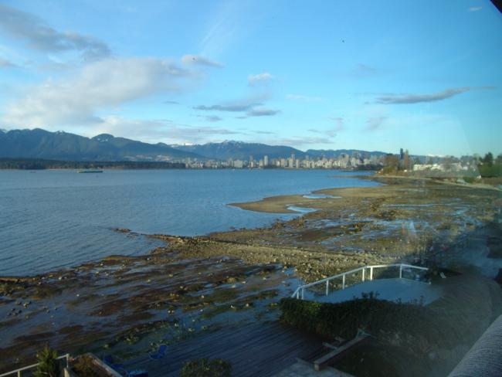-3141 Point Grey Road, Vancouver, BC
Property Details
3141 Point Grey Road, Vancouver, BC, V6K 1B3, Canada
Description
Dramatic design by renowned architect Paul Merrick highlights this newly renovated home set on Vancouver’s ‘Golden Mile’ of prestigious waterfront properties. This outstanding, like-new residence is ideally situated on the coveted stretch of waterfront that captures the panoramic ocean and mountain views as well as the downtown cityscape.
A stunning, gentle gradient floating staircase rises from the main level to 3 bedrooms on the top level, including the sumptuous waterfront master suite. The garden level, with French doors onto the massive oceanfront deck, features a media room and an office which could easily serve as a fourth bedroom.
On the open-plan main level the gourmet kitchen, family room, dining and living areas open to 2 private courtyard terraces, creating a luxurious spaciousness and a wonderful venue for entertaining. There are new floor-to-ceiling wrap-around windows on all 3 levels, and the custom floor-to-ceiling glass doors in the living room slide open to a mock French balcony welcoming in the sounds and breezes of the ocean.
The kitchen is appointed with a centre island with a second sink, top-of-the line stainless steel appliances, including a Viking commercial stove, granite countertops, “Showcase” American Cherry cabinets and custom built-in breakfast seating. The master suite includes an adjoining study, walk-in-closet, and an ensuite bath with double vanity, separate shower, heated limestone floor, granite counters, and an oversized soaker tub that seemingly floats above the ocean.
This extraordinary residence, originally built in 1988, has been completely redesigned and masterfully renovated to the studs, with all new interior walls and structurally engineered beams to accommodate the new view enhancing, open floor plan. Features include extensive American cherry custom millwork and built-in cabinets, expansive skylights, new UV protected windows, new roof, new ocean-side deck, new Brazilian cherry floors throughout, and new kitchen, bathrooms and bedrooms. Comfort is assured with dual forced air heating and central air conditioning. The professionally landscaped terraces are fitted with a fully automatic irrigation system. There is spacious 3 car secure underground parking with ample built in storage.
Features
- 2643sf ,like new, completely renovated to the studs
- 33’ X 141.5’ spectacular view lot
-Coveted waterfront location with ocean, mountain and downtown city views
Stunning design by renowned architect Paul Merrick
Open-plan layout for enhanced views
Massive 1100 sf newly tiled oceanfront terrace
3 bedrooms and 4 bathrooms
Media room and office (could be 4th bedroom) that open to oceanfront deck
Family room opens to sunny private terrace
Dining room opens to private ocean view terrace
Sumptuous waterfront master suite with adjacent study, walk-in-closet and spa ensuite bathroom
Gourmet kitchen with centre island, granite counters and breakfast nook
Top-of-the-line Stainless Steel appliances including Viking commercial range
Skylights fill the house with natural light
Dual forced air heating and air conditioning
Central vac plus vacuum floor sweep in kitchen
Heated bathroom floors
Spacious 3 car secure underground parking with ample built-in storage
Full Security and Fire System (incl sprinkler system)
Professionally landscaped terraces with automatic irrigation system
Recently (2004) completely renovated to the studs including:
New kitchen, bathrooms and bedrooms
New Brazilian cherry hardwood floors throughout
New American cherry architecturally designed custom millwork
New Brazilian cherry architecturally designed floating staircase
New floor to ceiling UV protected double paned windows
New floor-to-ceiling sliding glass doors open to waterfront mock French balcony
New concrete tile roof
- 2105 West 38th Avenue, Vancouver, BC, V6M 1R8
- lynn@lynnjohnson.ca

