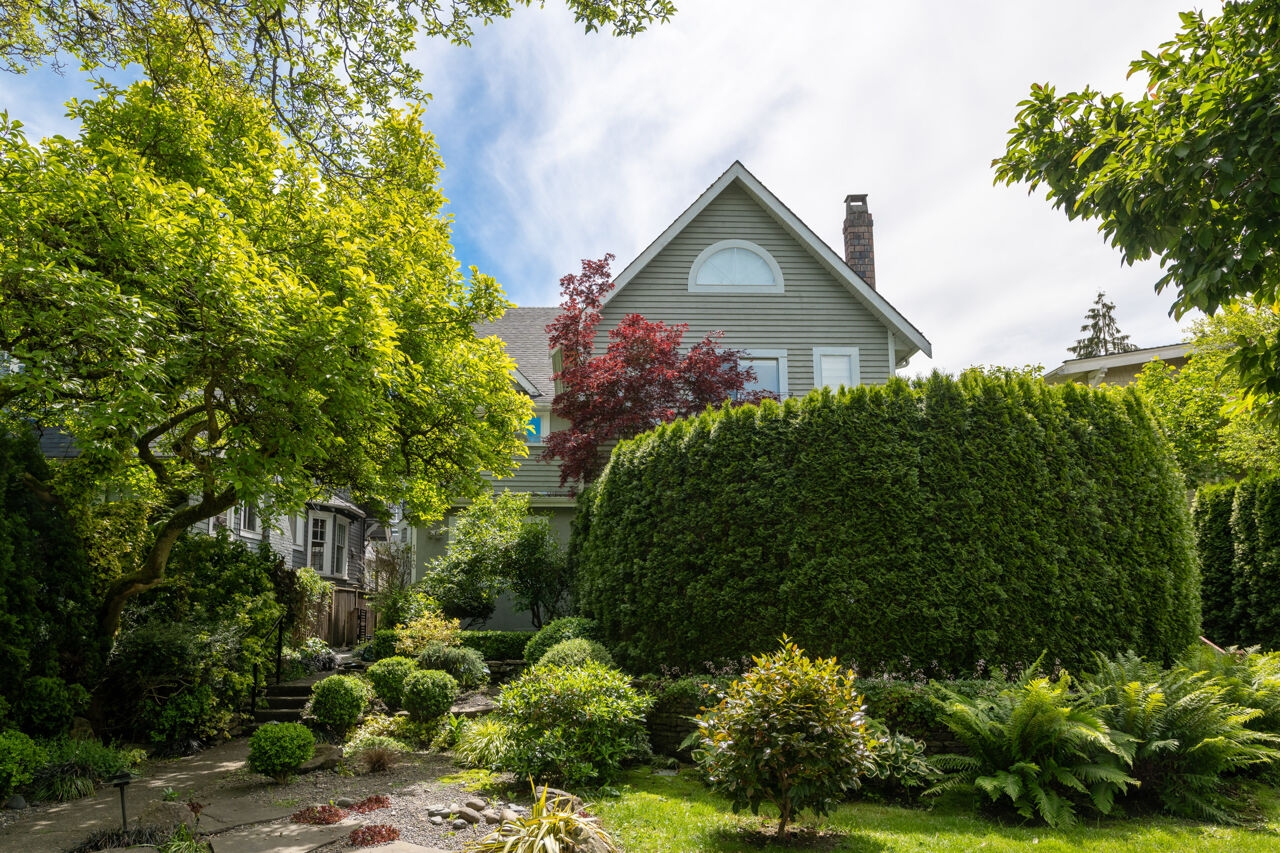MLS®# R2886385-1940 West 14th Ave, Vancouver, BC
Property Details
1940 West 14th Ave, Vancouver, BC, V6J 2K2, Canada
Description
Set on ONE OF VANCOUVER'S PRETTIEST STREETS this recently updated, bright and airy 1902 sq. ft. two-level home offers plenty of room for your house-size furniture. Air-conditioned upper level with 3 bedrooms, one of which is 19' X 11' and large enough to easily create a 4th bedroom up! 2 1/2 bathrooms. Gracious principal rooms on main level open to expansive, sunny wrap-around patio with gas BBQ hook-up. Large updated kitchen with family-size eating area, formal dining room, and spacious living room with gas FP. New heating and hot water on-demand system (2020). Easy walk to Arbutus and South Granville shops. Shaughnessy Elementary and Kits Secondary School catchments. Freshly painted throughout. Single car garage. A perfect home for young families or downsizers!
Features
Spacious 1,902 sq. ft. interior on 2 levels
50’ X 125’ property with 25’ frontage per strata lot
Built in 1986 and updated in recent years
Air conditioned upper level (primary bedroom and middle bedroom)
Hot water radiant baseboard heating (new boiler installed 2020)
Charming private 2-level patio with natural gas BBQ hook-up, perfect for the sun bathing and al fresco dining
Spacious 3 bedrooms upstairs with enough room to create a 4th bedroom
2 ½ baths
Elegant spacious living room with gas fireplace opens to large wrap-around south-facing patio
Formal dining room perfect for family gatherings
Well-equipped updated kitchen with handy moveable island with electric outlet
Family-size eating area
Updated powder room on main level
King-size master suite with walk-in-closet, updated ensuite bathroom with heated floor, and private sunny balcony
Handy stairs access large storage area under main level
Single car garage
2024
Freshly painted throughout
2023
Air conditioning in 2 bedrooms - cools the entire home
2020
New heating and hot water on-demand Combi boiler system
New seamless glass bath/shower enclosure in upstairs bathroom
2019
New wall-to-wall carpeting on stairs and 2nd level
New Fisher & Paykel stainless steel fridge and dishwasher
2018
Renovated primary bedroom ensuite bathroom including radiant in-floor heating
Custom closet organizers by California Closets in primary bedroom walk-in-closet and main-level hallway closet
2015 - 2016
Renovated kitchen with new counters and new range
Renovated laundry/powder room including glass panel doors to enclose laundry
New stackable Frigidaire washer and dryer
- 2105 West 38th Avenue, Vancouver, BC, V6M 1R8
- lynn@lynnjohnson.ca
































