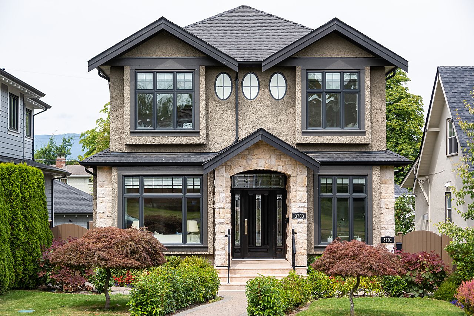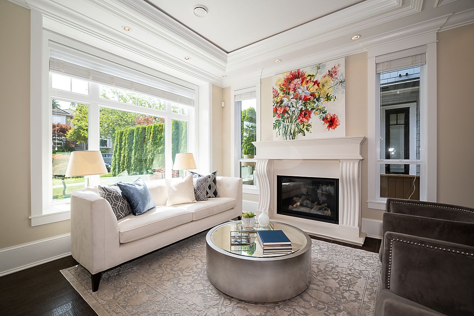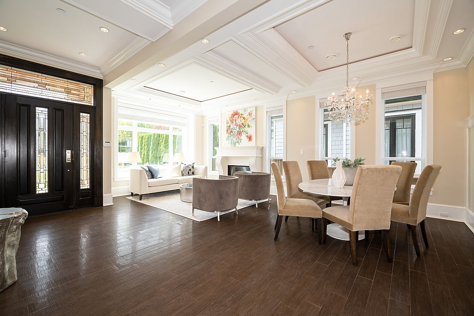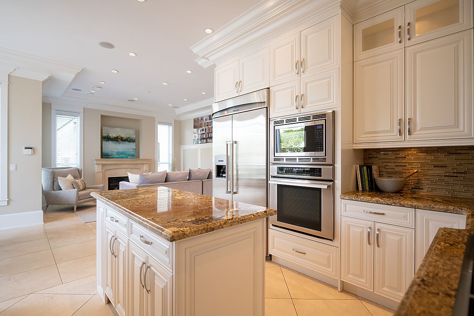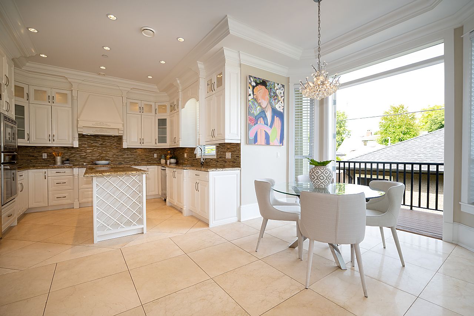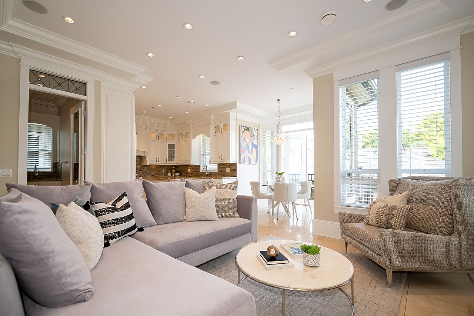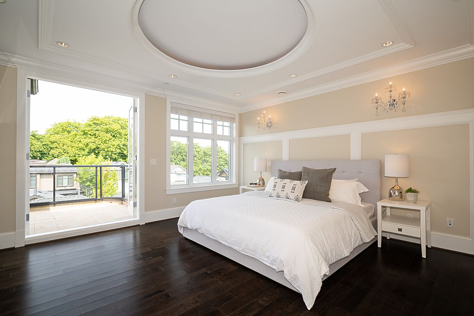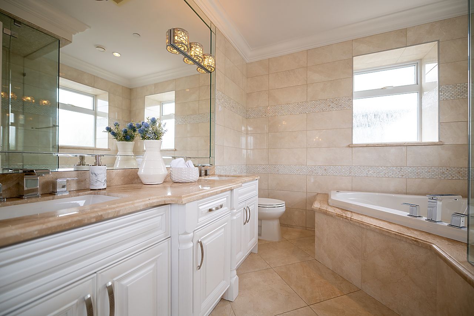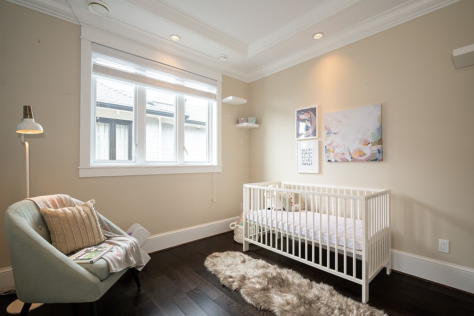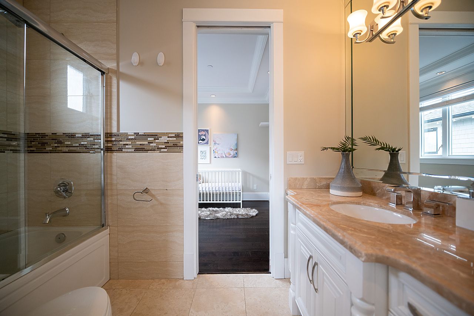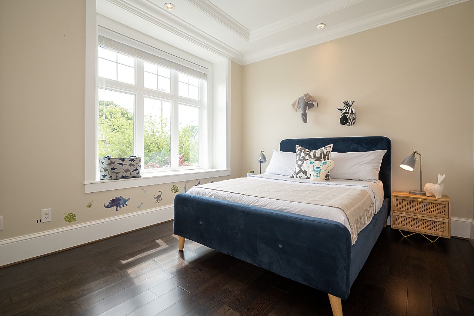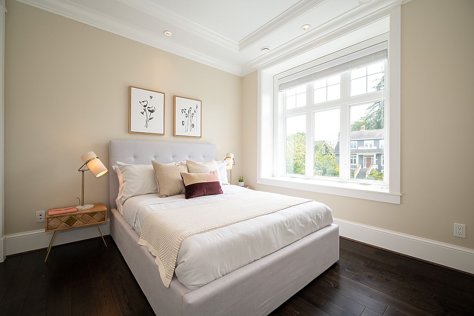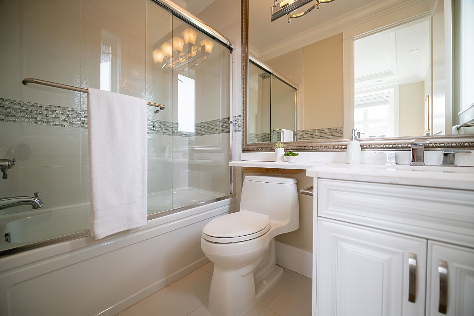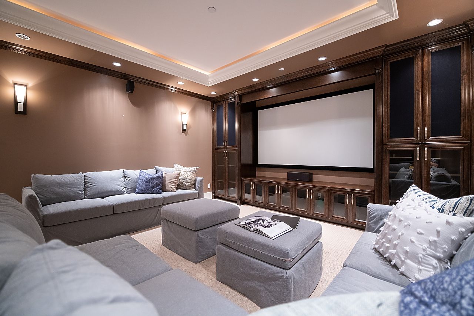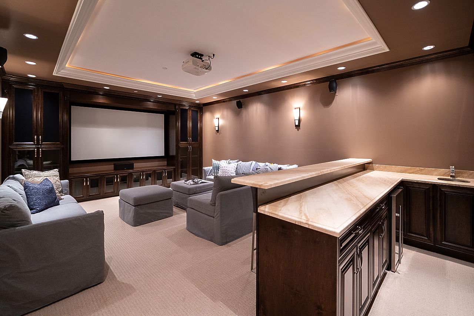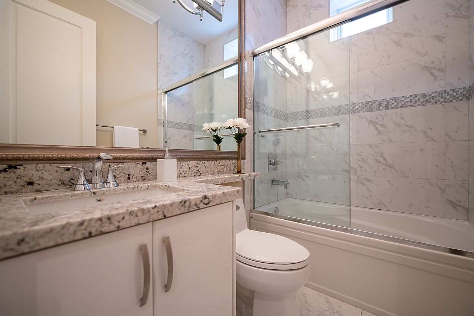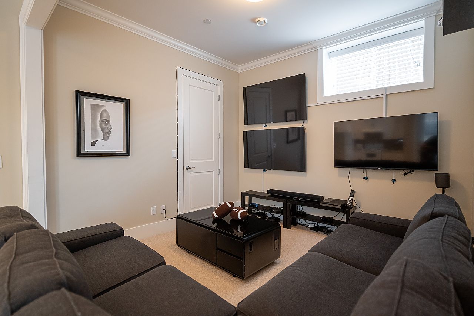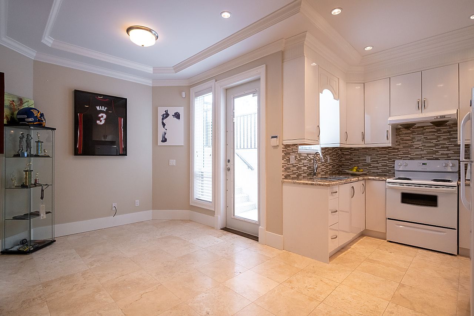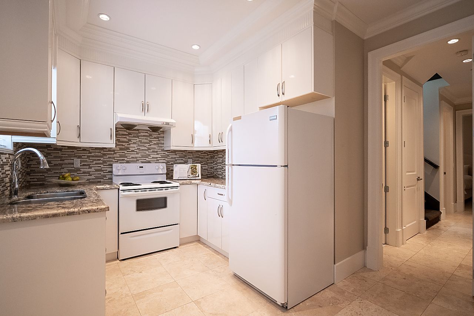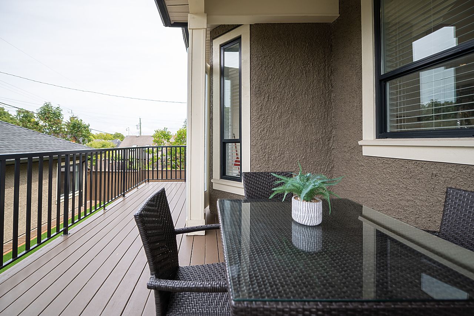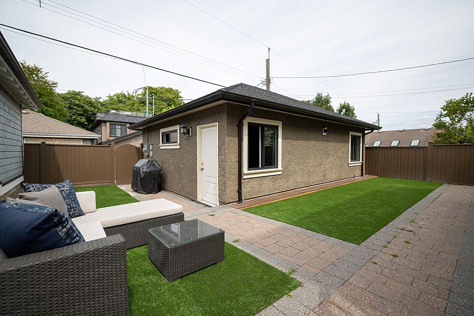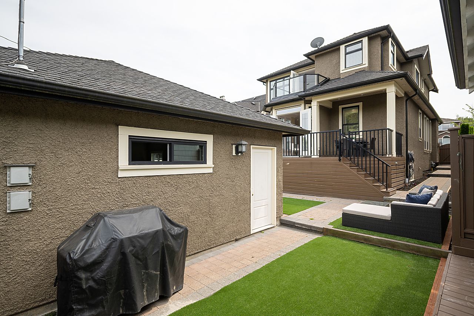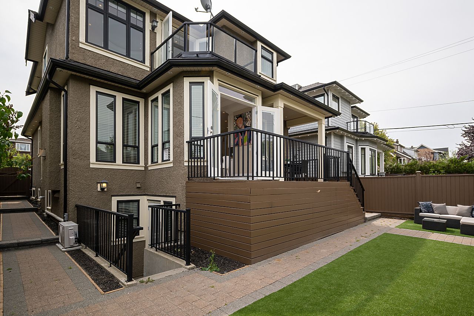-3783 West 23rd Avenue, Dunbar, Vancouver, BC
Property Details
3783 West 23rd Avenue, Dunbar, Vancouver, BC, V6S 1K8, Canada
Dunbar
Description
Impressive quality finishes, soaring over-height ceilings, and classical detailing are the cornerstones of this spectacular 6-bedroom family home. The large chef’s kitchen and open-plan family room create the hub of the home and open to a covered deck overlooking a landscaped fully fenced rear garden.
4-bedrooms and 3 bathrooms upstairs include the luxurious master-suite with 5-piece ensuite bathroom, and city and mountain view balcony. Lots of room for the whole family to kick-back in the large media/rec room with wet-bar on the lower level and the in-laws or nanny will love the authorized self-contained suite with private entry.
- Wonderfully bright and airy
- Air-conditioned throughout and the master bedroom has an additional system
- Hot water in-floor radiant heat 6 zones (2 zones per floor)
- Spice kitchen
- Built-in vacuum system
- Nest security system (works on WIFI)
- Wooden venetian blinds throughout
- Crown moulding and recessed lighting throughout
- Large 3-car garage
- Stucco and stone clad exterior
- Asphalt shingle roof
- Beautifully landscaped front yard
- Low maintenance backyard with faux lawn, completely fenced and secure for children and pets
- Covered back deck overlooking the rear garden
MAIN LEVEL
Gleaming porcelain-tile and marble floors set the stage for the main level with soaring over-height ceilings and doors, generous principle rooms with classic design wainscoting and
wall-moulding, and impressive central wooden staircase.
LIVING ROOM – DINING ROOM
- Large welcoming foyer with coat-closet with built-in shelving
- Open-plan living and dining room perfect for family gatherings and formal entertaining
- Gas fireplace creates a focal point in the room with rustic stone mantle and surround
- Sparkling leaded glass doors and transoms throughout the main level
- Central hardwood and wrought-iron staircase with carpet runners and side-lighting
KITCHEN, EATING AREA, AND FAMILY ROOM
- Massive chef’s kitchen with eating area
- Huge island with wine storage
- Marble flooring and stone counters
- Full height cabinetry, some with glass “showcase” doors
- Stainless Steel appliances
- Thermador over-sized fridge, electric cooktop, hood fan and wall oven
- KitchenAid dishwasher
- Family-size eating area with over-height French doors opening to covered deck
- Spacious family room with impressive gas fireplace, wainscoting and wooden blinds
MATCHING SPICE KITCHEN
- Matching quality finishes in keeping with main kitchen
- 5-Burner Thermador gas cooktop and powerful Thermador hood fan
- Double sink with window over (creating a pleasant sunny workspace)
- Lots of additional storage
OFFICE
- Large office set away from the kitchen and family room area offers a quiet workspace
POWDER ROOM
- Stone counter with stylish raised glass basin
UPPER LEVEL
The spacious 1083 sq. ft. upper level offers 4 good-size bedrooms and 3 full bathrooms, hardwood floors, wainscoting, over-height ceilings and doors, crown mouldings, recessed lighting throughout and 2 linen closets, perfect for a large family.
- King-sized master bedroom with French doors to balcony with mountain and city views
- Luxurious ensuite bathroom:
- Large vanity with double sinks, stone counters and loads of storage
- Jetted soaker tub for 2
- Glass enclosed steam shower with seating and 5 shower heads
- Extra-large walk-in closet (to die for!) with custom built-in storage
- 2nd and 3rd bedrooms share a Jack-and-Jill ensuite bathroom with glass enclosed bathtub
- 4th bedroom offers a private ensuite bathroom with stone counters and glass enclosed bathtub
- 2 Linen Closets – perfect for large families
LOWER FLOOR
EVERYONE IN THE FAMILY WILL LOVE THIS LEVEL! Quality finishes abound with overheight ceilings, recessed lighting, crown mouldings, and beautiful cream coloured floor tile with co-ordinating durable low-pile carpeting. Kick back and relax in the massive media room with wet bar, large screen with surround sound. Guests, in-laws, or nanny will love the private authorized suite.
- Recreation/Media Room
- Extra-large space with custom built-in storage
- Entertaining bar with stone counter with seating for 4 or more, perfect for entertaining
- Epson TV projector with surround sound speakers – perfect for movies and the big game!
- 5th bedroom (note no closet)
- Laundry Room
- Hi capacity side-by-side LG washer and dryer
- Handy sink
- Folding counter and storage
- 4 -piece bathroom with stone counter and glass enclosed soaker tub
- Authorized 1- bedroom suite with separate address
- Perfect In-law suite
- Super cute and very private with private sunken patio
- Separate security system
- Kitchen with high-gloss white cabinetry, double sink, granite counters, Fridgidaire stove and refrigerator
- 4-piece bathroom with granite counters and glass enclosed bathtub
- Fantastic over-height walk-in closet with floor-to-ceiling storage
- Bedroom wall has been removed to create a more open space, but could easily be replaced
Listing Provided By
Macdonald Realty Ltd
- 2105 West 38th Avenue, Vancouver, BC, V6M 1R8
- lynn@lynnjohnson.ca

