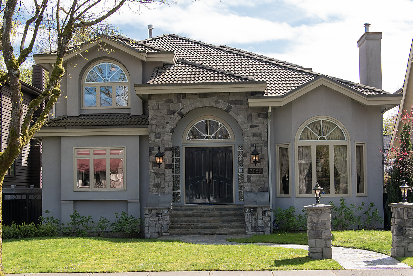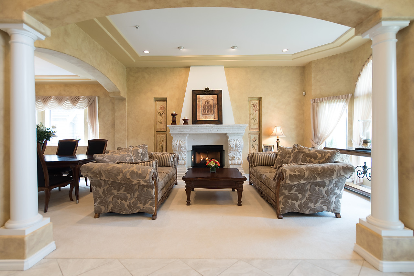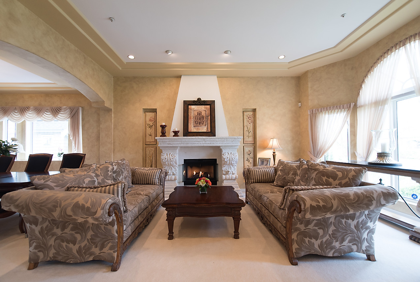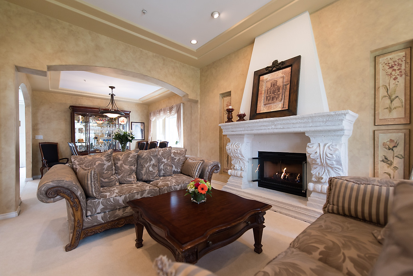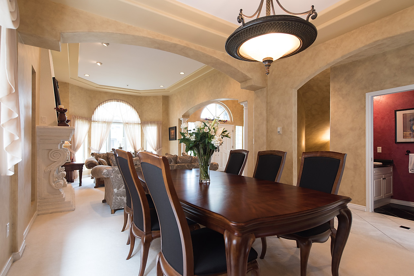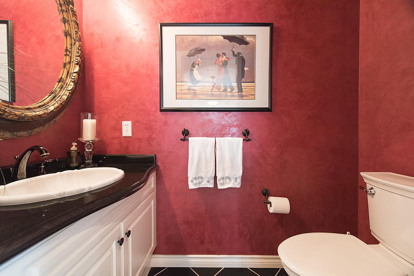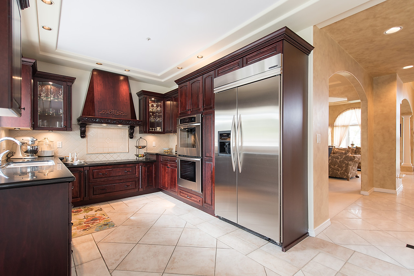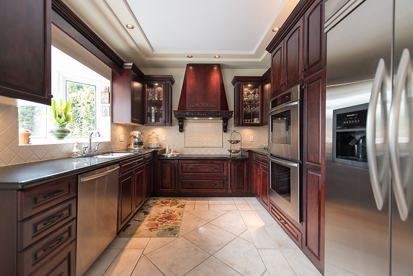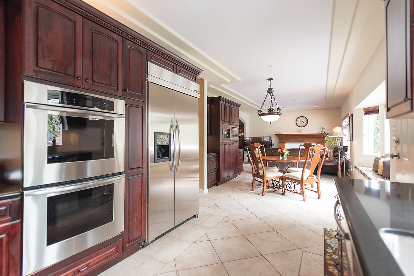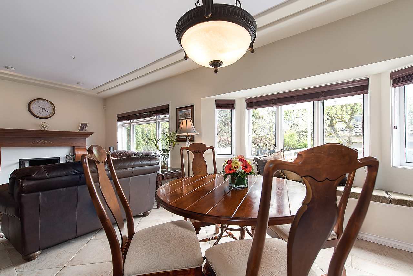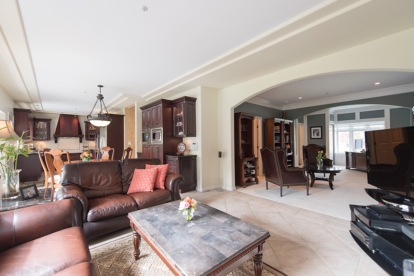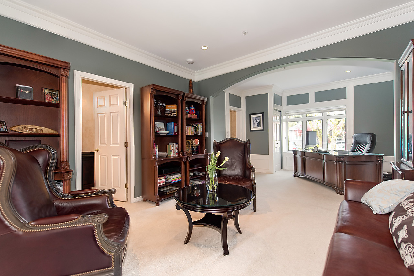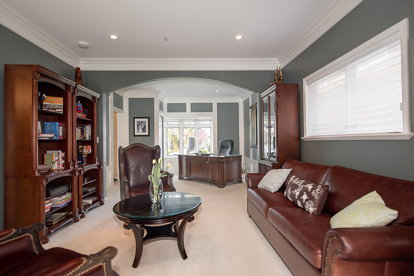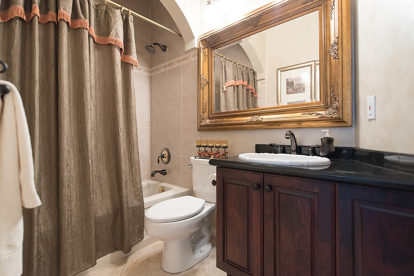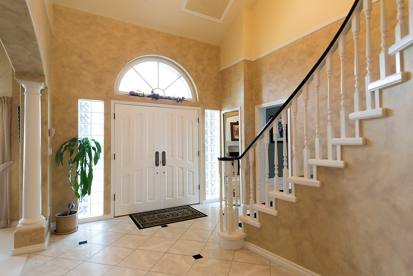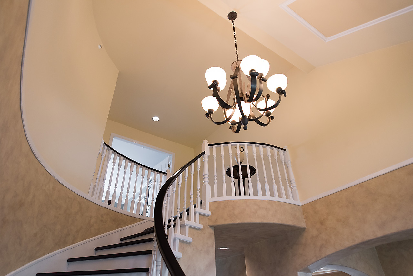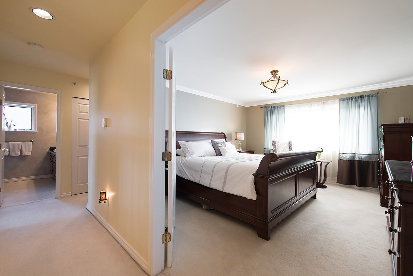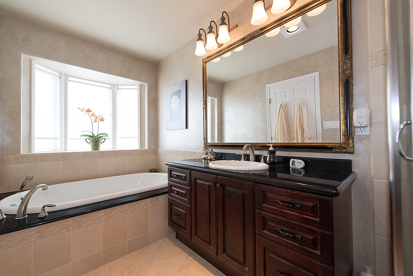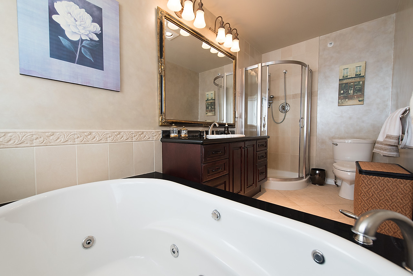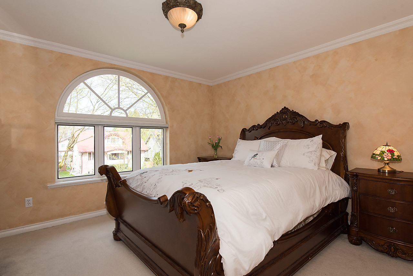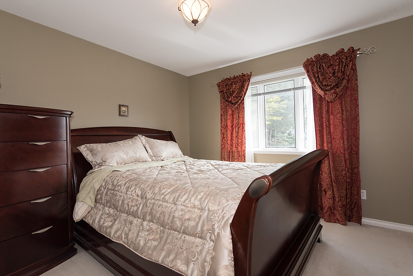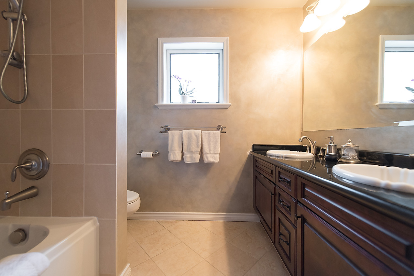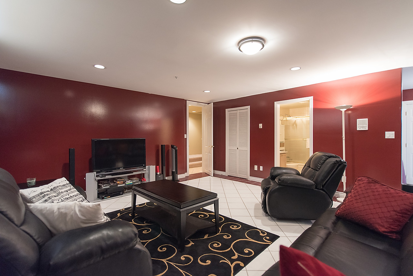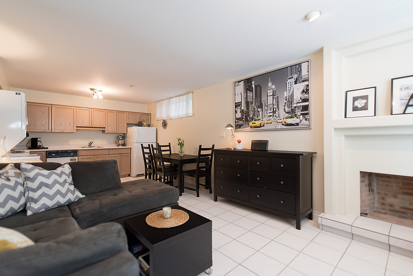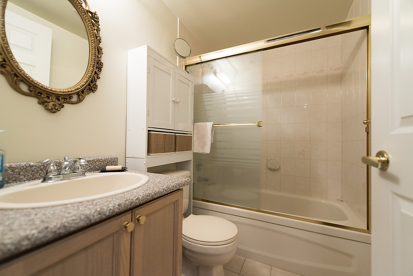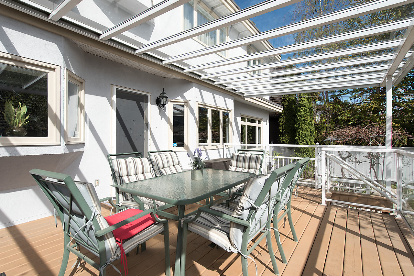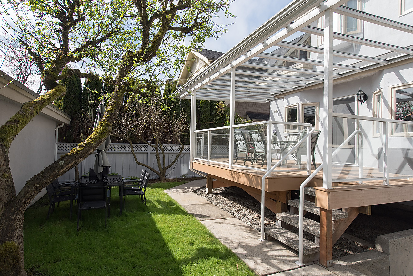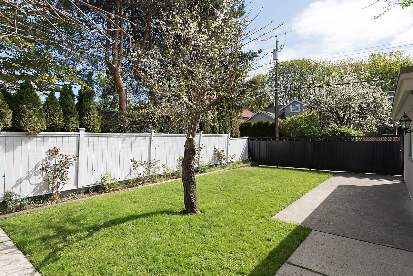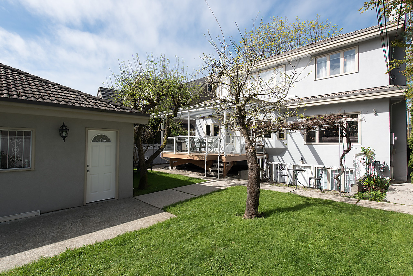-3056 WEST 11TH AVE, KITSILANO, Vancouver, BC
Property Details
3056 WEST 11TH AVE, KITSILANO, Vancouver, BC, V6K 2M6, Canada
KITSILANO
Description
This luxurious and lavishly-detailed home was substantially renovated in 2003 with fabulous attention to detail, and has had an impeccable standard of maintenance ever since. The impressive open-plan main floor has great flow and offers a sense of grandeur equally suited to formal entertaining and family gatherings. The chef's kitchen opens to a huge covered deck overlooking the sunny, private and QUIET south-facing yard with extra-large 2-car garage. The flexible plan allows for up to 3 additional bedrooms and the studio suite in basement has it's own laundry and private entry. Located on one of the prettiest blocks in Kitsilano! The timeless luxury offered by this extraordinary home will be enjoyed by many generations to come!
Features
This luxurious and lavishly-detailed home, substantially renovated in 2003, is finished to the highest standard.
The spectacular open-plan main floor offers a sense of grandeur perfect for formal entertaining or large family gatherings.
Completely renovated with fabulous attention to detail, including:- Meticulously sculpted archways, and columns at the living room entry
- Astonishing custom-quality paint on the walls, with a perfect gloss on the stair treads, risers and railing
- Bullnose edged drywall
- Custom detailed ceiling recesses
- Intercom
- Built-in vacuum
- Stone counters with bull-nose edging
- In-floor radiant heat on all three levels
Main Level:
The bright and sunny main floor has a completely open plan, with:
- A grand foyer with semi-circular stair and double-height ceilings
- Formal living room with over-height ceilings and grand sculpted limestone gas fireplace
- Formal dining for large gatherings
- Comfortable office and library/sitting area, with a full bathroom; could be converted to one or two extra bedrooms if required to accommodate the larger household
- Elegant powder room with stunning Venetian Plaster walls
- Open-plan family room with wood-burning fireplace
- Spacious family dining area
- Back door (with phantom screen) opens to huge covered sunny deck
Fabulous kitchen with top-of-the-line appliances and finishes:
- Quality cherry wood cabinetry by Merit Kitchens
- 5-burner Thermador stove
- Double Thermador wall ovens
- Bosch dishwasher
- Over-sized KitchenAid refrigerator
- Miele built-in coffee maker
- Built-in Panasonic microwave
Upper Level:
- Dramatic circular landing overlooks the impressive foyer
- Three large, bright bedrooms
- Seasonal views to the mountains
- Two fully-renovated bathrooms, (one 4–piece and one 5-piece)
- Grand double-door entry to the luxurious master suite with:
- Walk-in closet
- 4-piece ensuite featuring fine Cherry wood cabinetry and black granite countertops and tub surround, shower stall, jetted tub and bay window
Lower Level:
- Large bedroom with ensuite 4-piece bathroom (currently used as media/recreation room)
- Full suite with kitchen, stacking washer/dryer, wood-burning fireplace with gas line plumbed and its own private entrance and patio
- Media room could easily be incorporated into the suite and allow access to the bathroom if rental income is desired
- Massive crawl space provides tons of storage, and is partly excavated allowing for an easy addition to the basement area
- New carpets
- New side-by-side high capacity LG washer and dryer
Exterior Features:
- Impressive stone façade give the appearance of a modern custom home
- Fabulous covered back deck can be enjoyed year-round
- Long-lasting concrete roof tiles
- 2-and-a-half-car car garage offers room for two full-size vehicles and tons of storage
- Concrete parking pad in rear yard
- Sunny and private patio for the basement suite
- Fruit-bearing grape vines, and apple, plum and fig trees!
THE LOCATION
Conveniently located within an easy walk to shops, restaurants, grocery stores, and within minutes of excellent elementary and secondary schools.
- The home is located on a very pretty tree-lined street in the heart of Kitsilano
- Convenient to all the shops and services offered along West Broadway, and some of the best, and newest schools in the West Side
- Sunny, private and very quiet south-facing 49.5’ lot
- 2105 West 38th Avenue, Vancouver, BC, V6M 1R8
- lynn@lynnjohnson.ca

