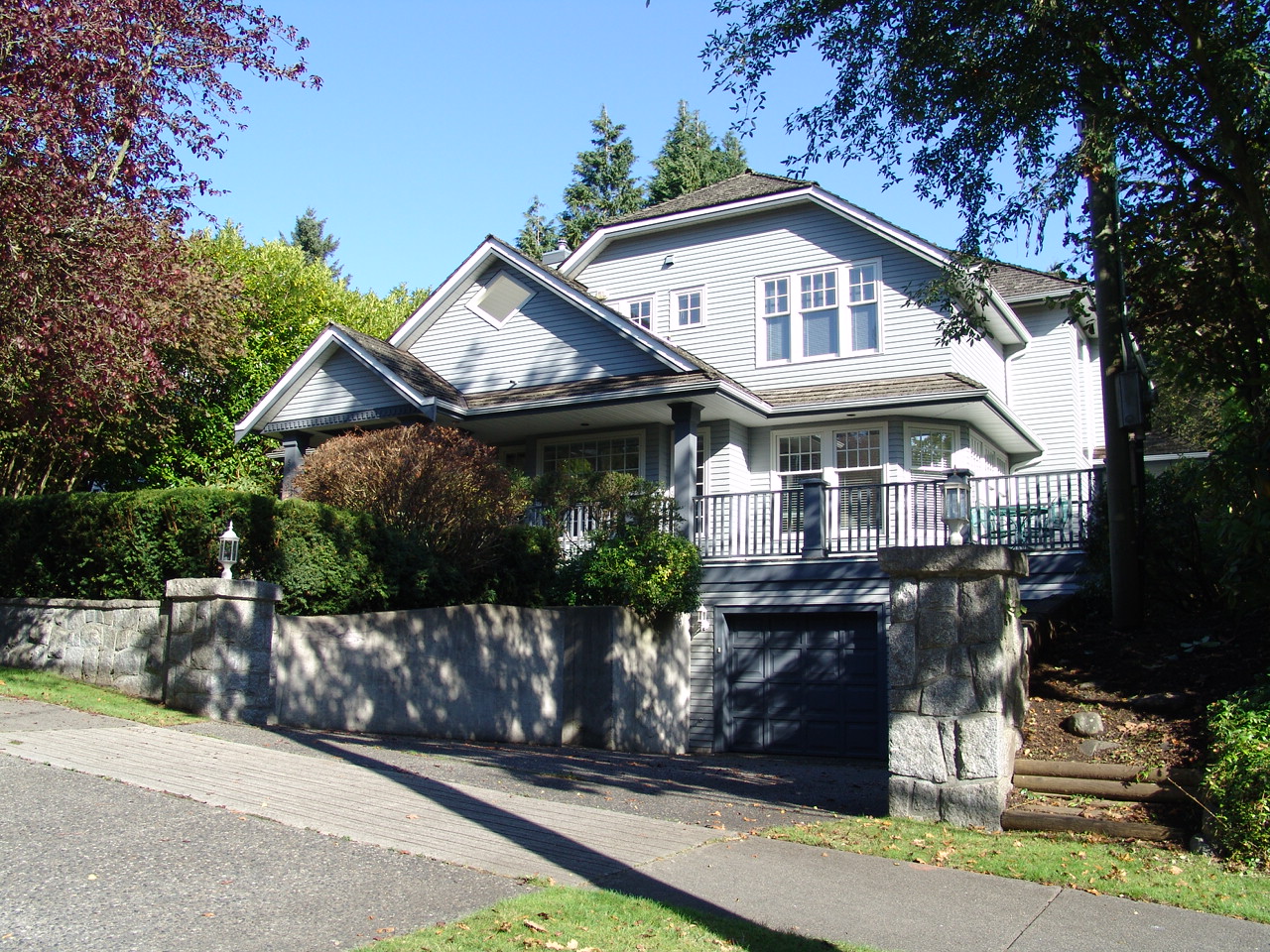-5910 Highbury, Southlands/Dunbar, Vancouver, B.C.
Property Details
5910 Highbury, Southlands/Dunbar, Vancouver, B.C., V6N 1Z1, Canada
Southlands/Dunbar
Description
This lovely custom-built, Loy Leyland designed , 7 bedroom and 6 bath home is set on a large park-like property in a coveted quiet neighbourhood on the West Side. Five bedrooms upstairs include the large master suite with gas FP and his and hers walk-in-closets. The main level features an impressive entrance hall, hardwood floors, 10' ceilings, bedroom/office, elegant cross-hall living and dining rooms, and the spacious open-plan kitchen (with wok kitchen) and family room that opens to a large deck and enormous back yard. The lower level media and recreation rooms provide great areas for the kids, and the bright and sunny 1 bedroom + den suite is ideal for extended family. Built to exacting standards in 1995 this outstanding 5734sqft family home is close to the best public schools (Southlands Elementary and Point Grey Secondary) and private schools (Croften House Girls School and St. Georges Boys School). Situated in a charming neighbourhood within minutes of UBC, several golf courses, Southlands equestrian area, and Kerrisdale shops and restaurants. Easy access to downtown and YVR. Attached 2 car garage. Don't miss seeing this exceptional home!
Features
Quality 2X6 construction by European craftsmen: Drina Construction
Painted Cedar siding exterior
9.5' over height ceilings and doors on main level
Extensive millwork and crown mouldings
Hardwood and imported file flooring throughout main level
Solid slab granite counters
Separate Wok kitchen
Kitchen Pantry
Self contained 1 bedroom and den suite
Media room with wetbar
Rec Room leads out to Hot Tub
Solid Maple cabinetry
Built-in vacumm system
Built-in security system
Inground sprinkler system
- 2105 West 38th Avenue, Vancouver, BC, V6M 1R8
- lynn@lynnjohnson.ca

















