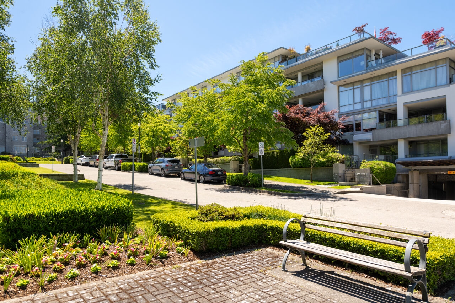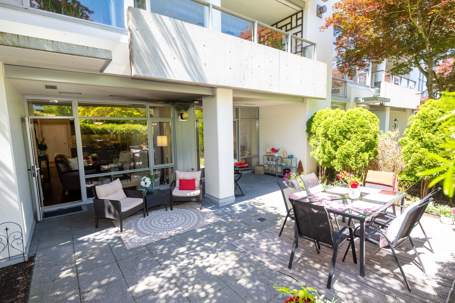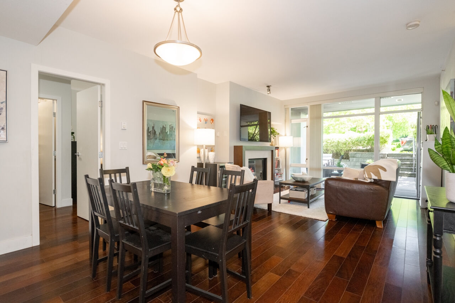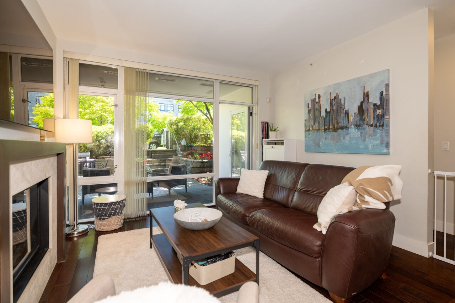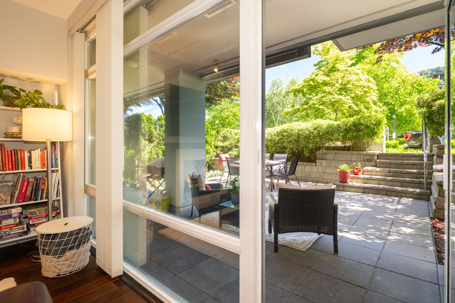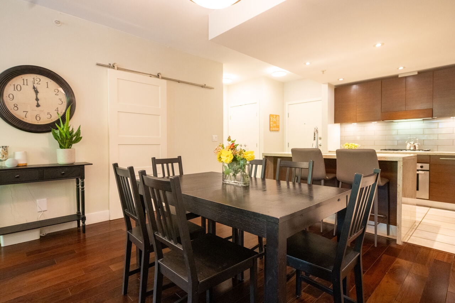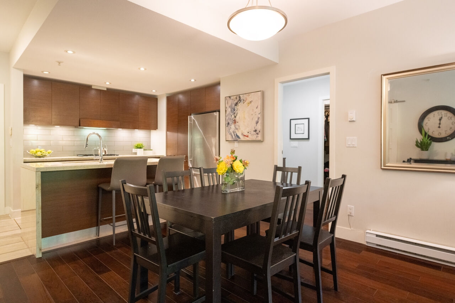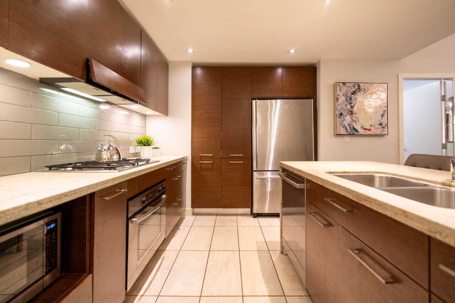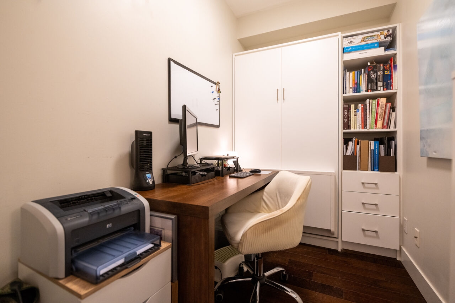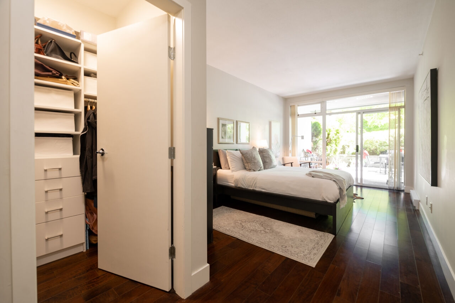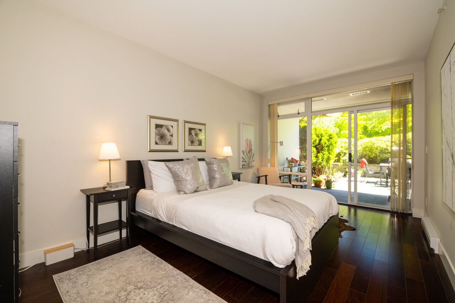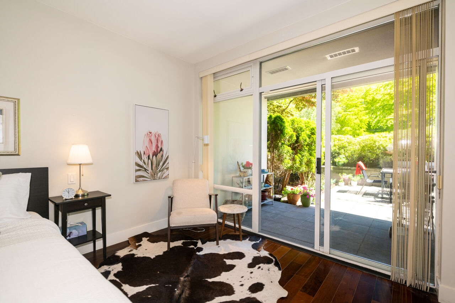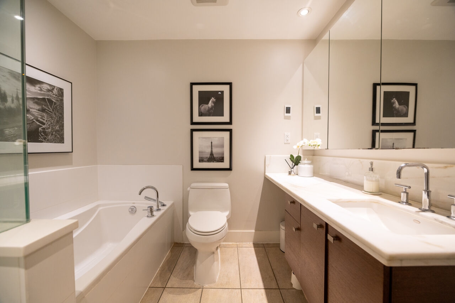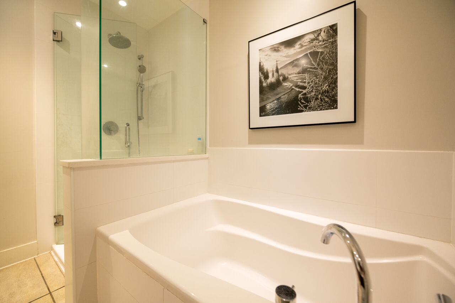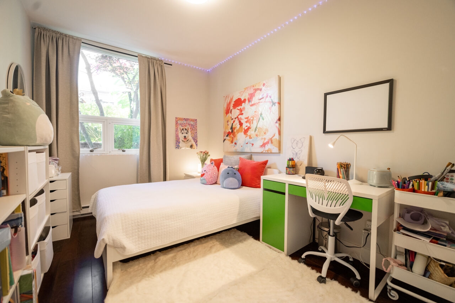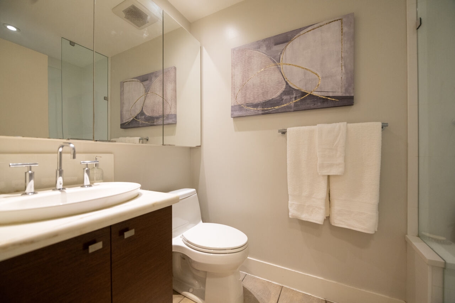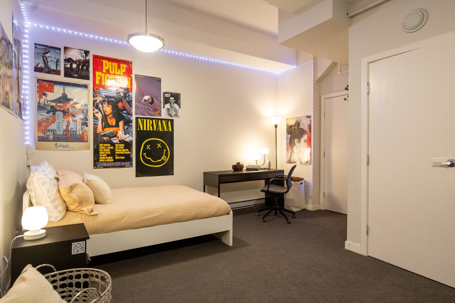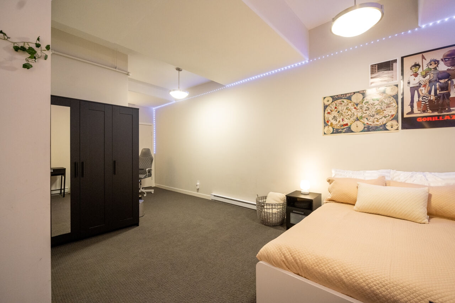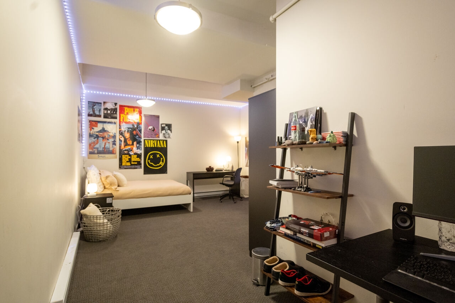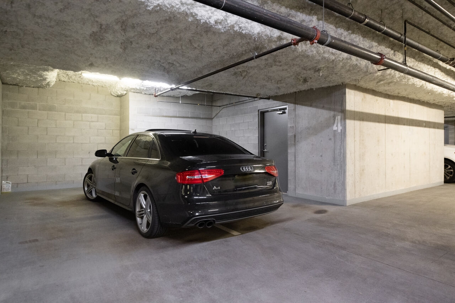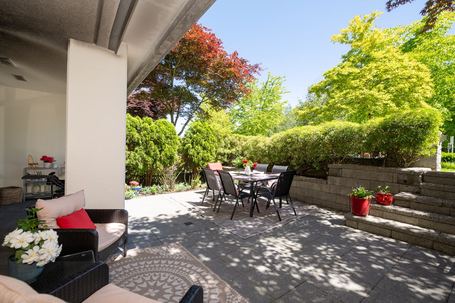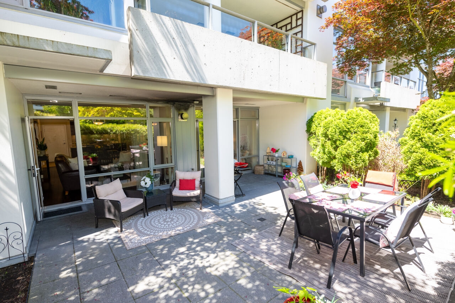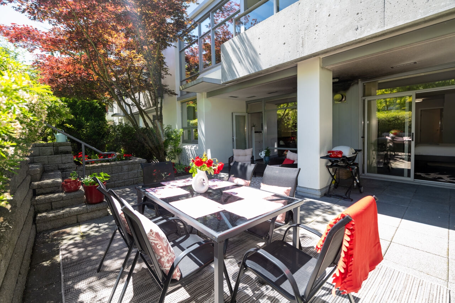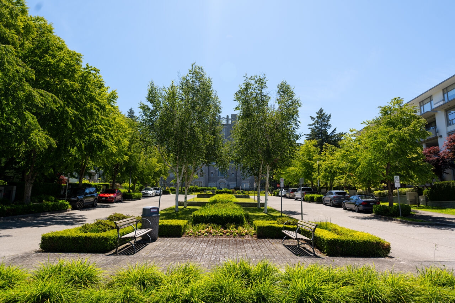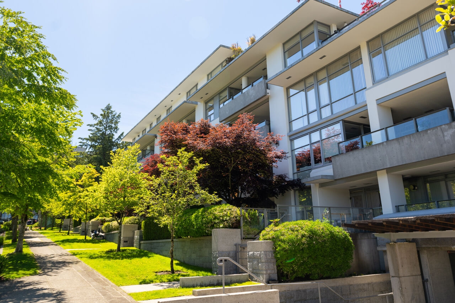-110 6015 Iona Drive, Vancouver, BC
Property Details
110 6015 Iona Drive, Vancouver, BC, V6T 2J4, Canada
Description
A unique contemporary 2-level townhouse-like condo at UBC, with a massive patio and direct street access. Offering 1653 sq. ft. of interior space with 2 large bedrooms and a den with Murphy bed on the main level, and a huge rec room on the lower level that is currently used as a 3rd bedroom. Soaring over-height ceilings on both levels. Direct access to 2 parking stalls in secure underground lot. Perfectly set on a quiet tree-lined boulevard.
Features
Solid concrete construction by award-winning Intracorp
1653 sq. ft. on two levels
2 bedrooms plus den, a massive rec room and 2 full bathrooms
MAIN LEVEL
King-size primary bedroom with seating area, walk-in closet and luxurious ensuite bathroom with glassed-in shower, soaker tub and large vanity
Den/office conveniently tucked behind sleek sliding barn-door with built-in Murphy bed
2nd bedroom with desk space
LOWER LEVEL
Large rec room with walk-in-closet, ideal home office/or guest room (currently used as a 3rd bedroom)
Open-plan dining and living room with gas fireplace
Sleek contemporary kitchen with island seating, stone counters, SS appliances including gas stove top and newer Bosch dishwasher, under cabinet lighting, and lots of storage space
Dramatic soaring over-height ceilings on both levels
Spectacular 417 sq. ft. patio with
Private gated entry to quiet tree-lined boulevard
Direct access to 2 parking spaces in secure underground parkade
Large storage room on lower level
Engineered hardwood floors on main level and wall-to-wall carpeting on lower level
Handy access to well-equipped gym just down the hall
Quality concrete construction
Built by award-winning Intracorp in 2005
Designed by Ramsay Worden Architects
49 strata units - 5 stories
Well-equipped gym
Pets and rentals allowed with restrictions
You'll love this tranquil location on Theology Mall close to everything the vibrant University community offers. It’s just a short walk or bike ride to Spanish Banks, UBC Aquatic Centre, and Pacific Spirit Park.
Public School Catchments: University Hill Elementary at 5395 Chancellor Blvd, University Hill Secondary at 3228 Ross Drive, and Kitsilano Secondary for French Immersion - Grades 8 - 12 .
Listing Provided By
Macdonald Realty Ltd
- 2105 West 38th Avenue, Vancouver, BC, V6M 1R8
- lynn@lynnjohnson.ca

