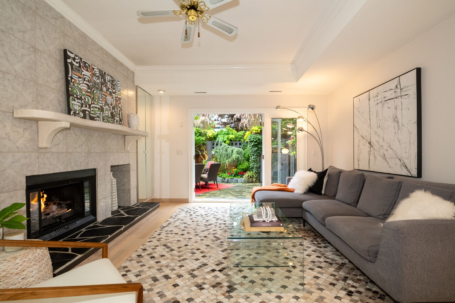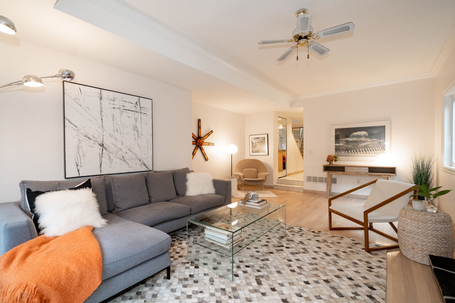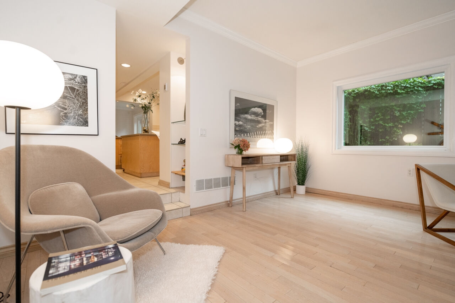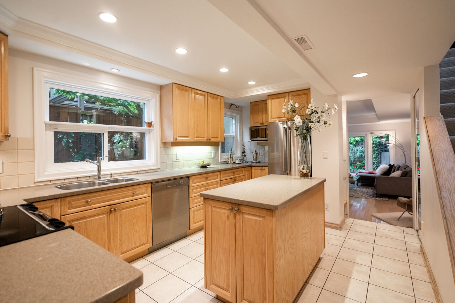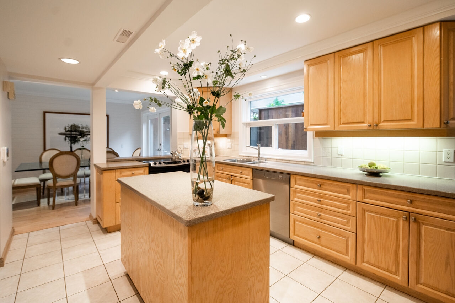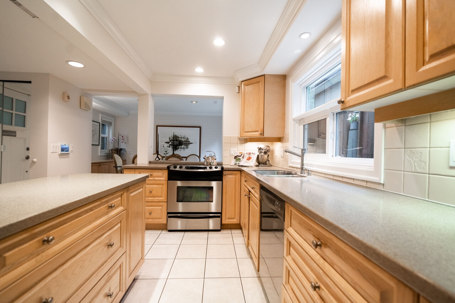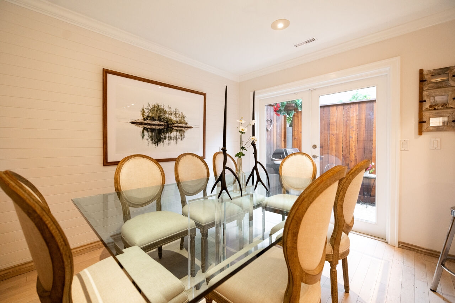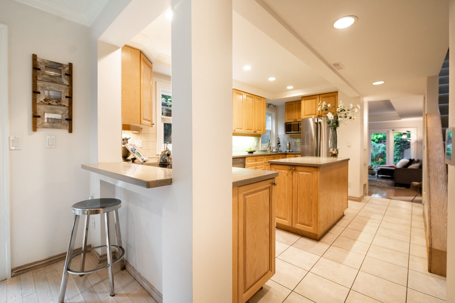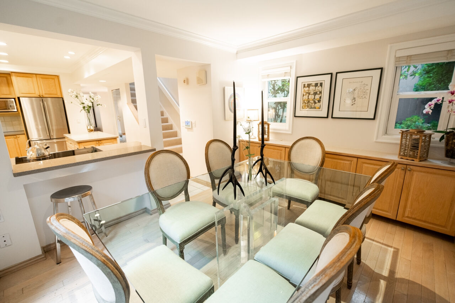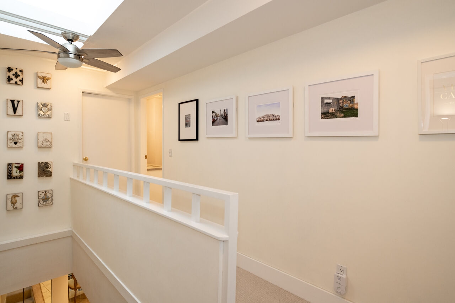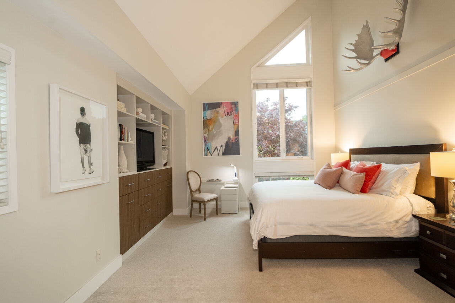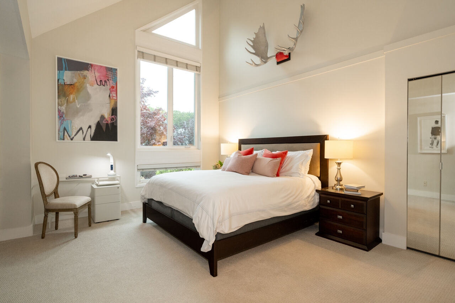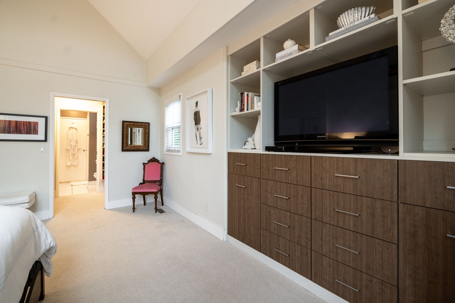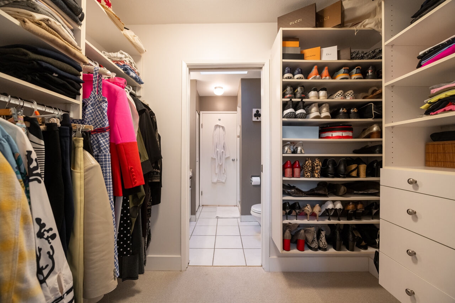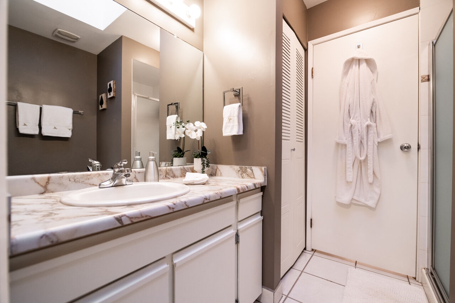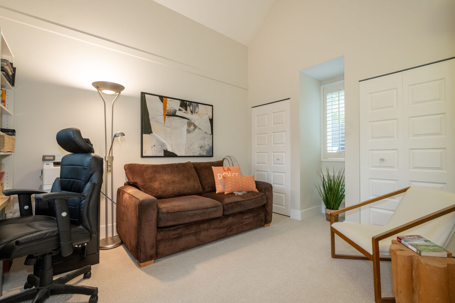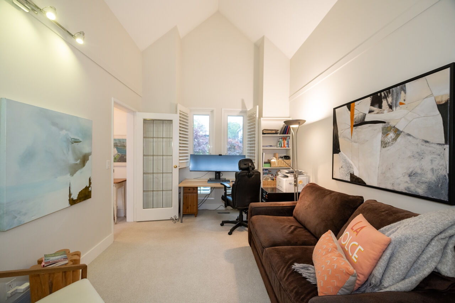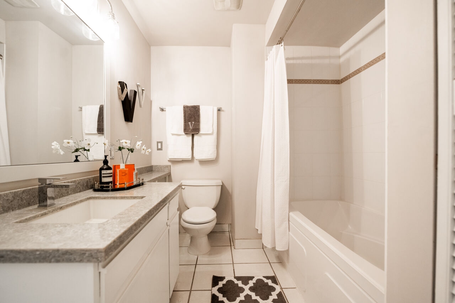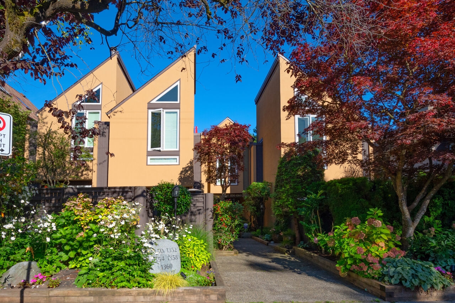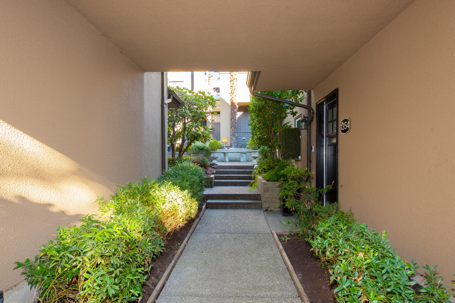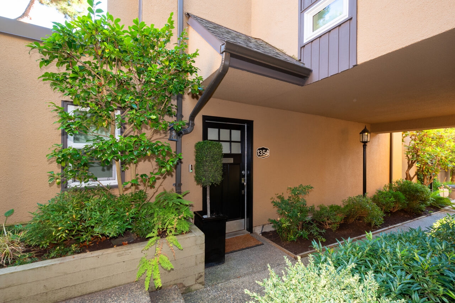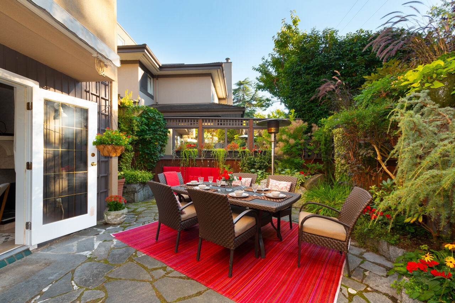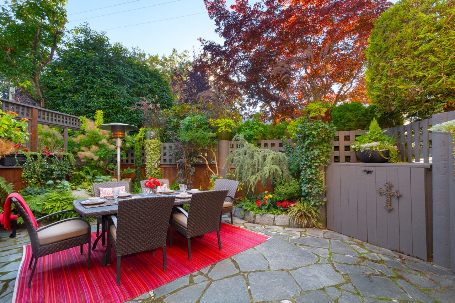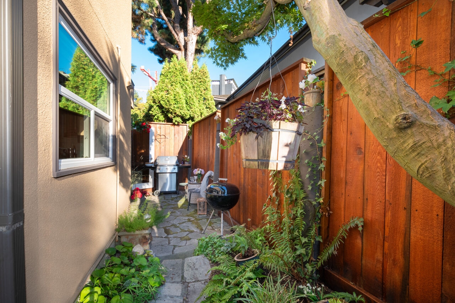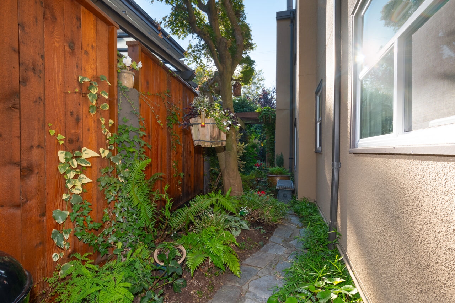-1354 Cypress Street, Vancouver, BC
Property Details
1354 Cypress Street, Vancouver, BC, V6J 3L2, Canada
Description
This gorgeous and wonderfully private 2-level 1529 sq. ft. townhome exudes a beach house vibe, with spacious sunny rooms and French doors opening to large lushly landscaped flagstone wrap-around patio. Set in the heart of the coveted beach-side Kits Point neighbourhood, just steps from the beach and park, the sea wall to Granville Island, and all that vibrant Kitsilano has to offer, and minutes into downtown Vancouver.
Features
Meticulously maintained West Coast style 5-unit strata (self-managed)
1529 sq. ft. interior on two spacious levels
Over 700 sq. ft. of lushly landscaped very private outdoor space with 10' X 10' retractable awning - a true oasis and gardeners delight with sunny south-west exposure
Amazing privacy and lots of natural light
Forced air heating (new high efficiency furnace 2024)
MAIN LEVEL
Extra-large 20' X 13' living room (room for grand piano!) features hardwood floors, gas fireplace and French doors opening to the enchanting sunny patio area - ideal for sunbathing and al fresco dining
Spacious and functional well-equipped kitchen with garden view, bar seating, island, Stainless Steel appliances and plenty of counter space and storage
Family-size dining room with built-in storage and shiplap feature wall, and French doors opening to the intimate flagstone-paved side patio
UPPER LEVEL
Massive 17' X 13' primary suite with soaring 20' vaulted ceiling, custom built-in shelving and storage, large over-height windows with wood blinds , his-and-hers closets and skylit 3-piece ensuite bathroom
Large 2nd bedroom with dramatic 16' vaulted ceiling, California Shutters, and 2 closets
Updated 4-piece 2nd bathroom with soaker tub
Large skylight floods the stairwell and upper hall with natural light
Handy stacking washer and dryer
PARKING AND STORAGE
1 parking spot in underground parkade
Large storage locker with electrical outlet in secure underground parkade
MONTHLY MAINTENANCE $650.00 (includes gardening and strata insurance)
New high efficiency furnace (2024)
Newly painted interior (2024)
New wall-to-wall carpet (2024)
New washer and dryer (2020)
New roof (2010)
Up-dated windows and doors (2009 & 2022) - note living room French doors not replaced
New fencing (2020)
Exterior painted (2022)
- 2105 West 38th Avenue, Vancouver, BC, V6M 1R8
- lynn@lynnjohnson.ca

