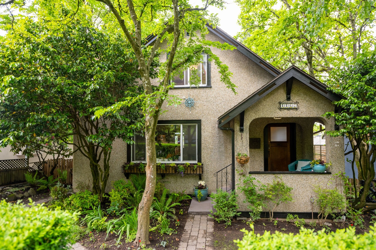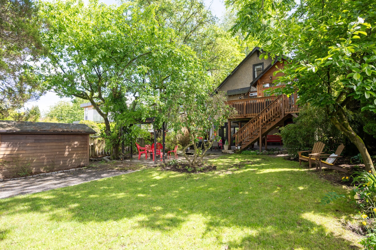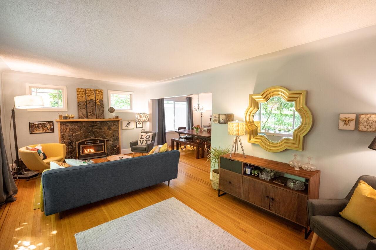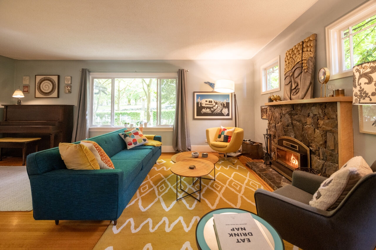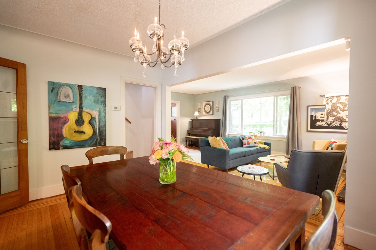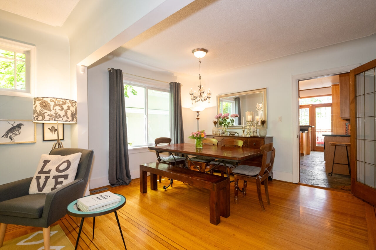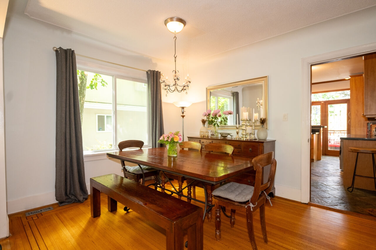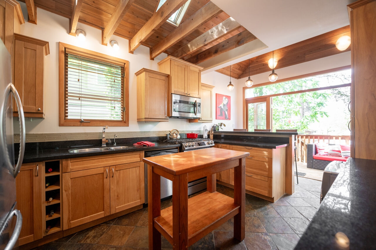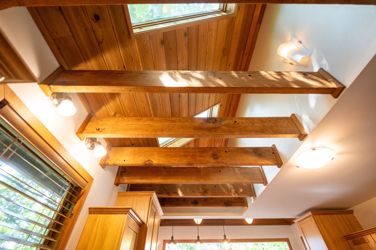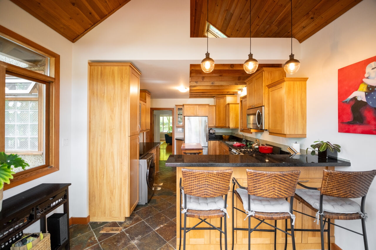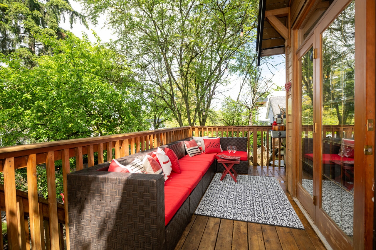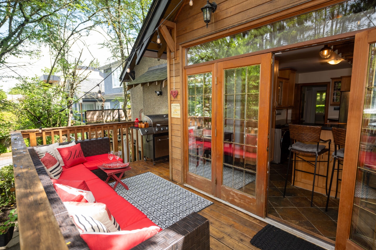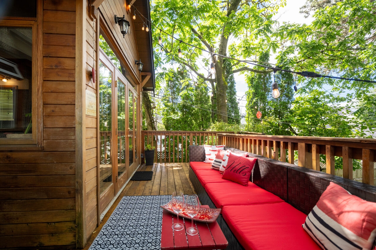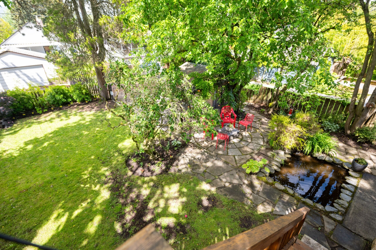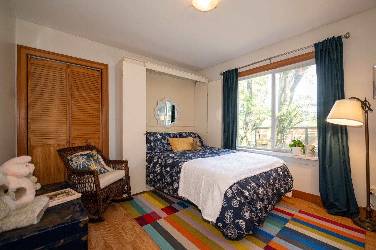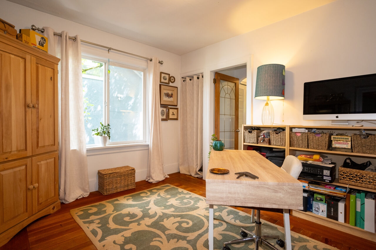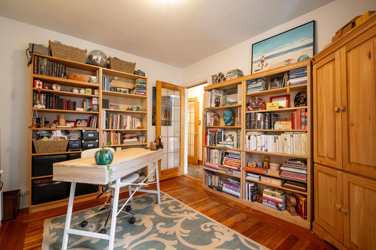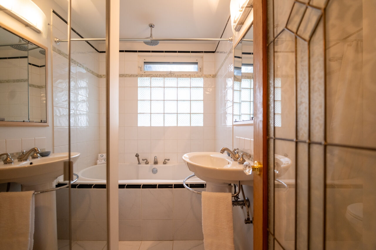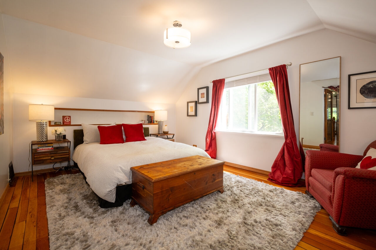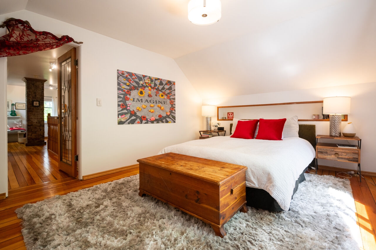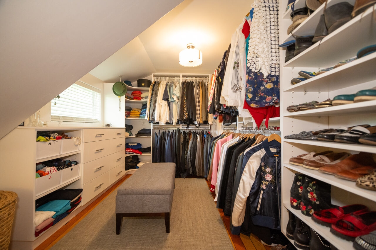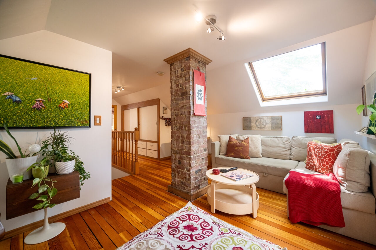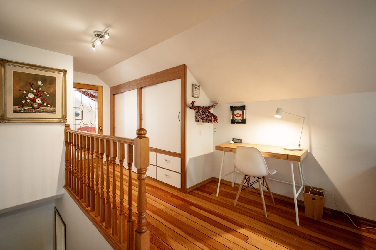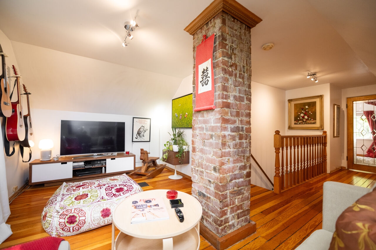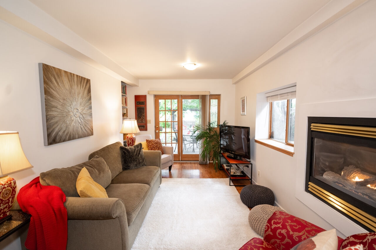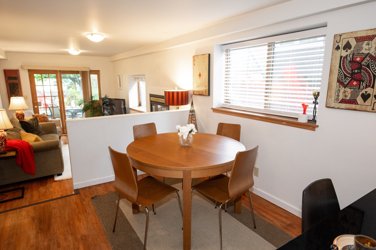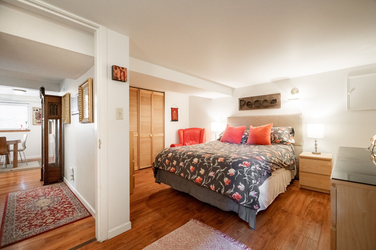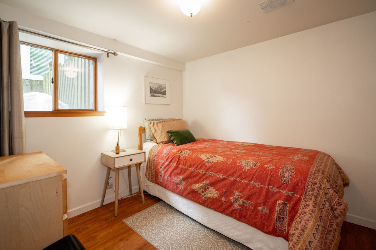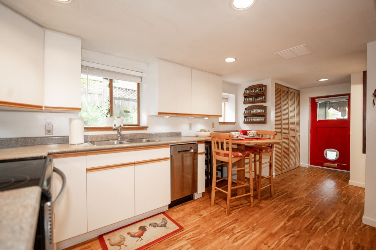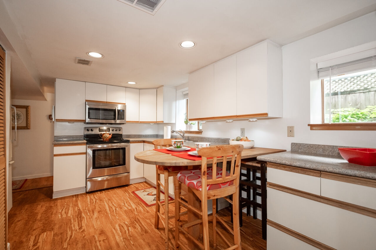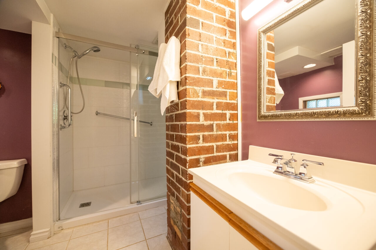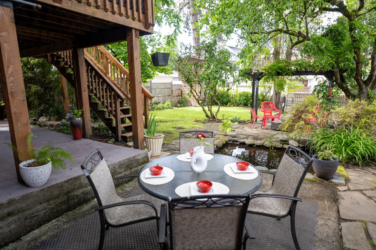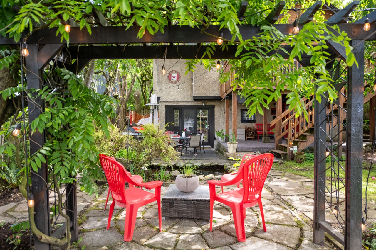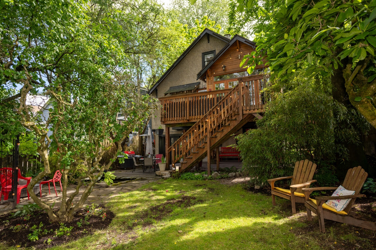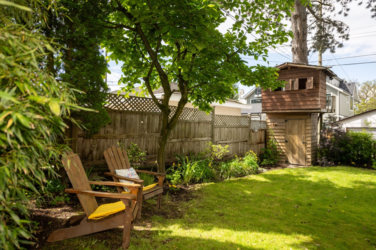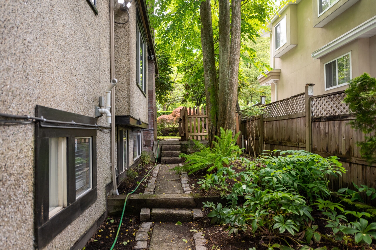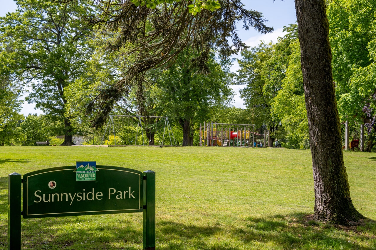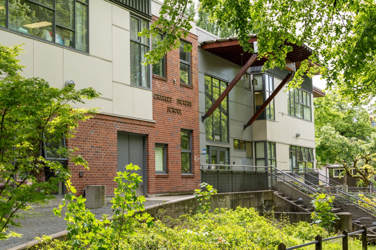-1167 East 17th Ave, Vancouver, BC
Property Details
1167 East 17th Ave, Vancouver, BC, V5V 1C4, Canada
Description
Updated character home beautifully situated on a 49.5' X 122' lot directly across from Sunnyside Park, within steps of Charles Dickens Elementary, in the highly desirable Cedar Cottage neighbourhood. This 2723 sq. ft., 5-bedroom, 2-bathroom home (including renovated 2-bedroom garden-level suite) has been tastefully updated over the years including new furnace and hot water heater (2023), renovated suite (2020), renovated & enlarged kitchen with vaulted ceiling and French doors opening to new deck (2004), and new windows (2004). Upper floor features king-size primary bedroom with park view, huge walk-in-closet, and well situated space to add a bathroom on upper level. Fully fenced back yard. Fab location close to vibrant Commercial Drive and Trout Lake Community Centre.
Features
Private park-like 49.5’ x 122’ (6039sf) lot
Solid well-maintained character home built circa 1939 (seller is the 3rd owner)
2,723 sq. ft of interior space
5 bedrooms including a recently renovated 2-bedroom garden-level suite
2 updated bathrooms
Spacious living room (room for the piano!) with wood burning fireplace
Family-size dining room with classic coved ceiling
Renovated kitchen (2004) with vaulted ceiling, slate flooring, stainless steel appliances, gas stove and breakfast bar
French doors in the kitchen open to a spacious deck overlooking the rear garden
Oak inlay flooring on main level
Handy All-in-One ventless clothes washer/dryer combo in kitchen
Privately set primary bedroom with beautiful outlook overlooking the park,
and adjacent walk-in closet with custom shelving
Skylit flex space/den on top level, perfect kick-back space for the whole family - note, this space is well situated to accommodate the addition of a 3rd bathroom
Tons of storage hidden in easy-access attic space
Lushly landscaped fully fenced back yard with a lovely water-feature
GARDEN LEVEL SUITE:
Tastefully renovated spacious 2-bedroom suite with private entry
Side-by-side Maytag washer and dryer
Cozy gas fireplace
Renovated 3-piece bathroom
Glass door opening to private patio space
2023
New furnace
New hot water heater
2020
Updated garden level suite with new engineered hardwood floors, new glass shower enclosure and sliding glass door
2008
New Roof with 40 year warranty
2004
Kitchen extended and completely renovated and deck added
New windows by Centra Windows
1995
Opened wall between dining and living room
Enclosed lower level garage and created 2-bedroom suite
- 2105 West 38th Avenue, Vancouver, BC, V6M 1R8
- lynn@lynnjohnson.ca

