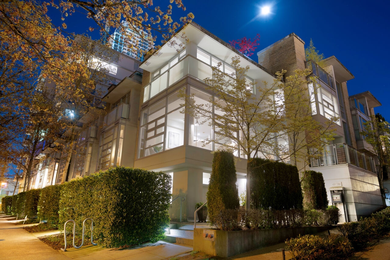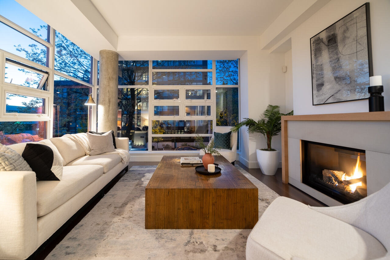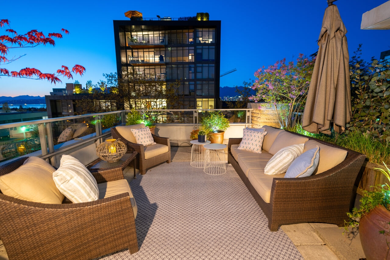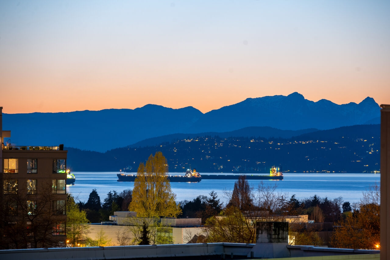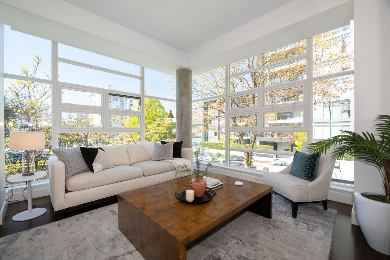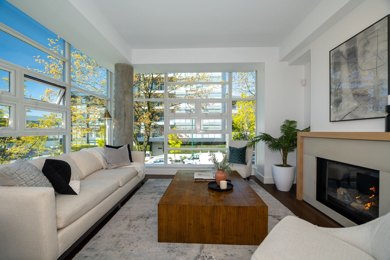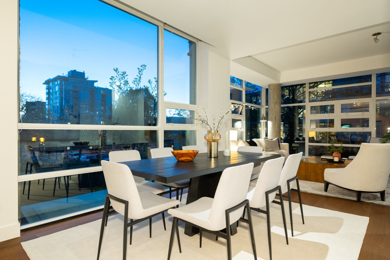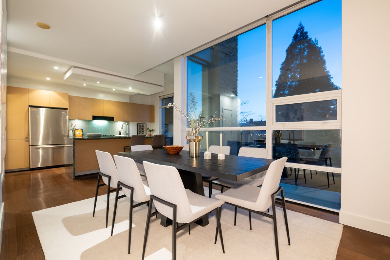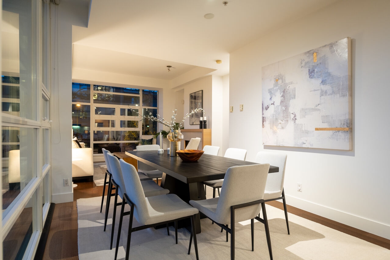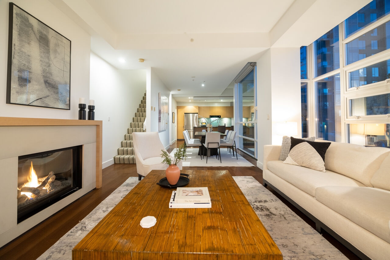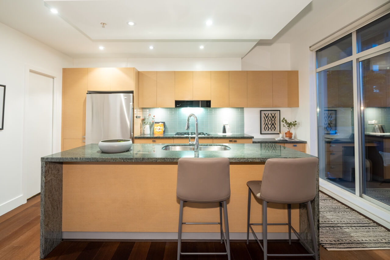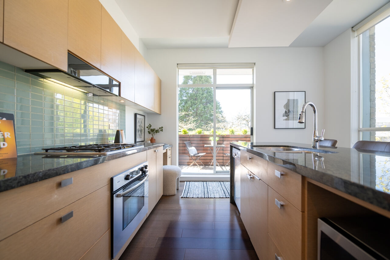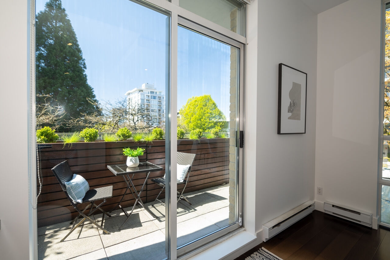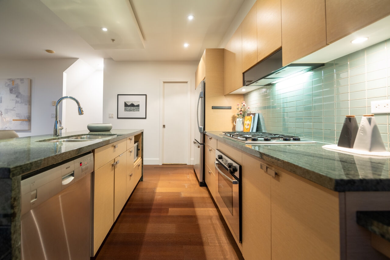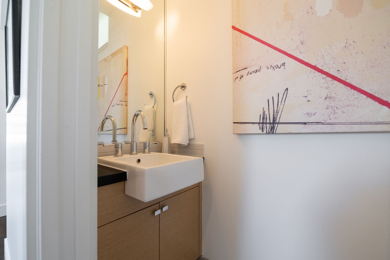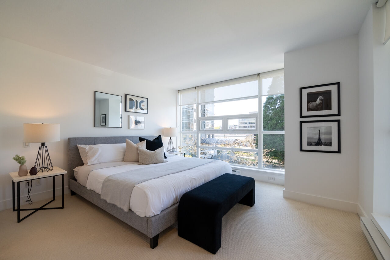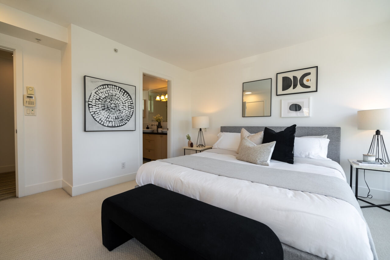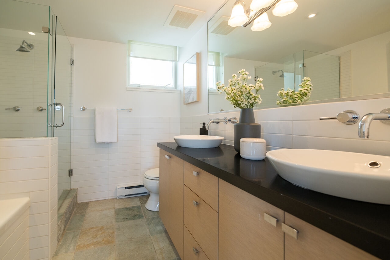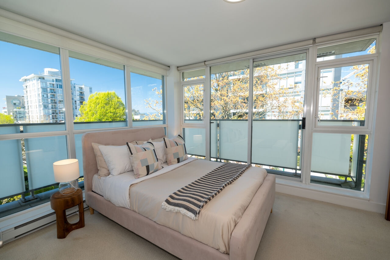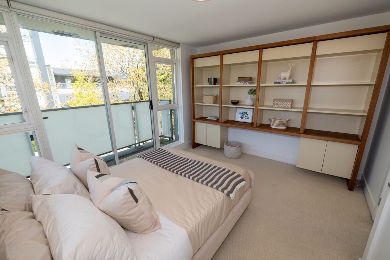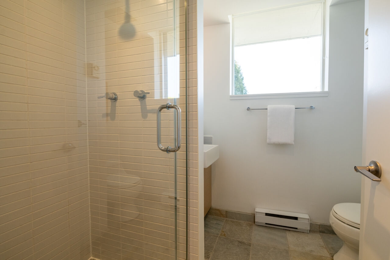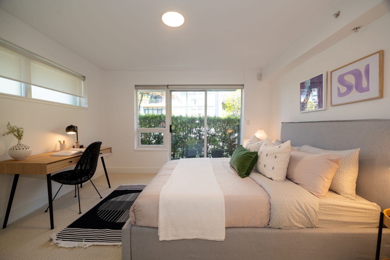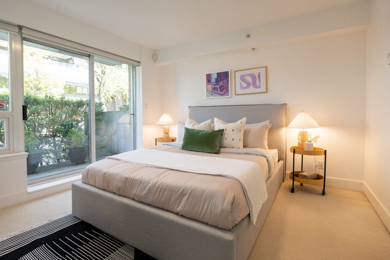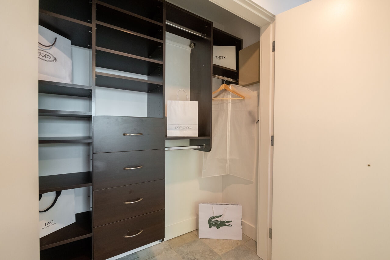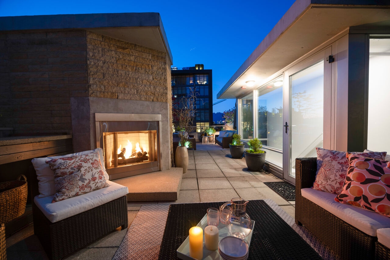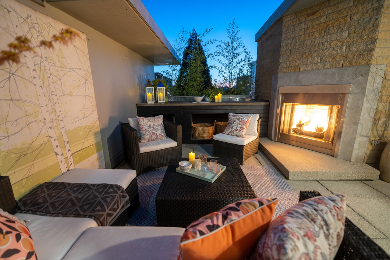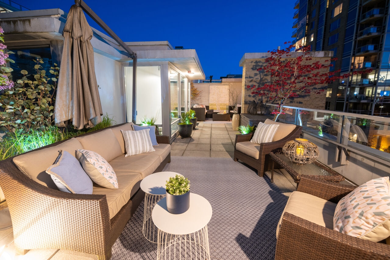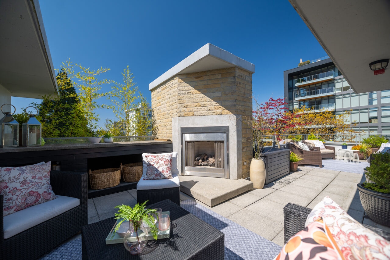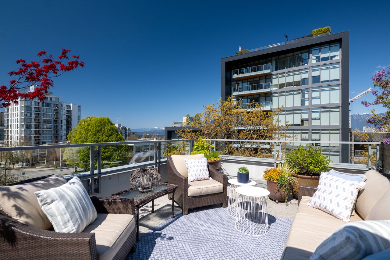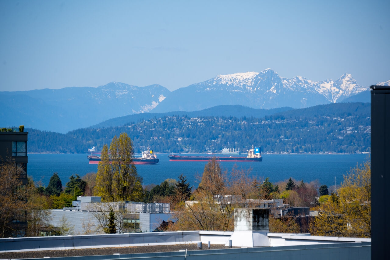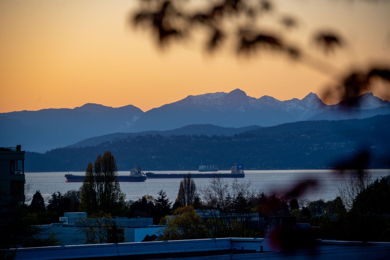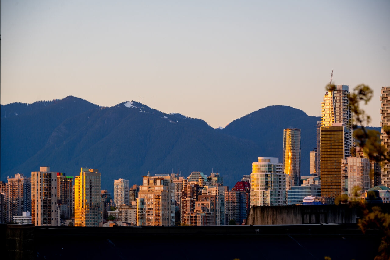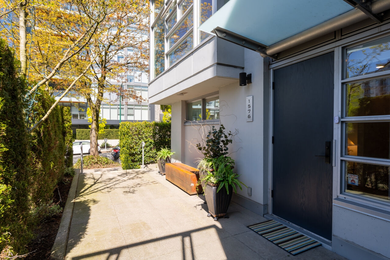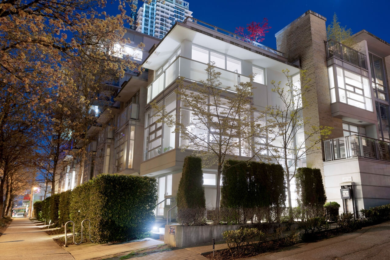-1576 West 8th Ave, Vancouver, BC
Property Details
1576 West 8th Ave, Vancouver, BC, Canada
Description
RARELY AVAILABLE, beautifully sunny and bright concrete townhouse at South Granville's popular PINTURA. This unique corner unit, with soaring over-height ceilings, offers 2 large bedrooms plus a spacious office/den that is currently used as a 3rd bedroom. 3 bathrooms (2 full bathrooms plus powder room) and pre-plumbed for easy install of 4th full bathroom. The spacious kitchen opens to sunny west facing BBQ deck. The massive roof deck features fabulous water and mountain views, outdoor fireplace, natural gas BBQ hook-up, and irrigation system. Direct access from the home to private over-sized 2-car gated garage with private storage room. Set on a quiet tree-lined street within steps of trendy South Granville shops and services. Freshly painted throughout!
Features
Solid concrete construction by award-winning Intracorp
1,794 sq. ft. on three levels
2 bedrooms plus large den that could be 3rd bedroom, including:
King-size primary bedroom with walk-in closet and 5-piece ensuite bathroom with double-vanity and heated floors
2nd bedroom with wrap-around Juliette balcony and custom Walnut wall unit
Large den on lower level, an ideal home office and/or guest room, opens to private patio area
2 1/2 bathrooms
Pre-plumbed for additional full bathroom on lower level
Spacious open-plan dining and living room with gas fireplace - an ideal space for hosting an intimate dinner party or cocktail reception
Dramatic soaring over-height ceilings
Sleek contemporary kitchen with island, stone counters, SS appliances including gas stove top, under cabinet lighting, integrated desk area, and lots of storage space
Handy BBQ deck off kitchen
Spectacular view roof deck offering an outdoor fireplace, 2 seating areas, a natural gas line for BBQ, handy built-in cabinet and storage, irrigation system, and fabulous day time and evening views to English Bay and the North Shore mountains
Private, extra-large gated 2-car garage accessible directly from the home
Power for a Level 2 SWTCH EV charger pre-wired just outside the garage door
Direct access to a private storage room (with heater) in the private garage
An additional in-suite storage closet is located adjacent to the laundry room
Security system (installed and monitored by Radius Security)
Wenge hardwood floors on main level
Timeless white slate tiled floors in entrance foyer and bathrooms
Sheer-weave roller blinds throughout
New flush-mount LED ceiling lights
Freshly painted throughout
You'll love this exciting location close to everything vibrant South Granville offers: coffee shops and restaurants, pharmacy, banking, gourmet grocery, art galleries, live theatre, designer fashion and furniture shops, the Vancouver Lawn and Tennis Club, and lots more. The home is set on a quiet tree-lined street within steps of transit to UBC and downtown, and the soon-to-open SkyTrain Millennium Line Station at Broadway and Granville, incorporating the new Loblaw’s City Market grocery store and other retail. It’s just a short walk or bike ride to Granville Island and Kits Beach and close to some of Vancouver’s best public and private schools including York House and Little Flower Academy. Public School Catchments: Henry Hudson Elementary, Kitsilano Secondary, French Immersion - Grades 8 - 12 Kitsilano Secondary.
Quality built by Intracorp in 2005
Designed by Nigel Baldwin Architects / Ramsay Worden
Interiors by Alda Pereira Design
59 strata units including 10 3-storey townhouses and an 11-storey tower
Meeting room in lobby of tower
Amenities
Meeting Room in tower lobby
- 2105 West 38th Avenue, Vancouver, BC, V6M 1R8
- lynn@lynnjohnson.ca

